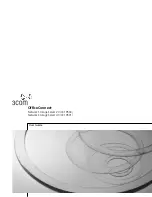
Assembly of the cross and longitudinal boards
Carry out the process on both sides.
NOTICE
The longitudinal and crossboards must be pre-drilled.
1. Place and screw the longitudinal board to the
longitudinal profiles of the roof and the uprights
(11x each side).
2. Place and screw the rear cross board to the lon-
gitudinal profiles of the roof and the uprights.
No. 19 (2x) - 5x70 (22x)
No. 21 (1x) - 5x70 (8x)
3. Place and screw the longitudinal board to the
uprights at the height of the rear spacer board (6x
on each side).
4. Place and screw the cross board to the uprights.
No. 10 (2x) - 5x70 (12x)
No. 11 (1x) - 5x70 (8x)
8 Structure base frame
23
Installation manual
Summary of Contents for Flexilo
Page 1: ...Installation manual Pellet Outside Storage ENGLISH PE729EN...
Page 31: ......
Page 32: ......










































