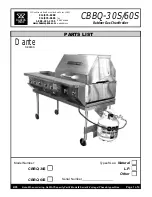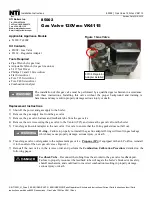
The air vent should be sited as far as possible from any extract fan to avoid sh
ort circuiting. To avoid the possibility of freezing water pipes, the vent should n
ot be sited nearpipes.
The minimum effective area of the permanent air vent must be:
CF 35/50 56
cm² 9 in²
CF 20/35 30
cm² 4.9 in²
If the room (e.g. kitchen) from which air is drawn, has an extract fan fitted, the
n the opening size of the permanent air vent should take this into account to e
nsure that theoperation of the boiler flue is not adversely affected when the ex
traction fan is running with all doors and windows closed. This should be chec
ked in accordance with BS.5440 Parts 1 and 2.
3. Grilles and Ducts
Any grille and/or duct should be so sited and of a type not to become easily bl
ocked or flooded and should offer low resistance to air flow.
Page 6
SITE REQUIREMENTS - Page 7
FLUE
A 100mm (4 in) internal diameter flue must be connected to this appliance to e
vacuate the products of combustion from the boiler. The flue connecting socke
t on the boiler isdesigned to accept fluepipe to BS. 567. If a fluepipe to BS. 71
5 is to be used an adaptor must be fitted to the boiler flue connecting socket.
Reference should be made to The Building Regulations and British Standard
5440 Part 1. The following notes have been compiled for your guidance:-
a)
The flue pipe should be at least 25mm from any combustible material, or wher
e passing through a wall, floor or roof, be separated from any combustible mat
erial by a non-
combustible sleeve enclosing an air space of at least 25mm around the flue pi
pe.
b)
Ideally a flue should rise vertically to a termination point which is unaffected by
down draught or wind eddies and is not in a pressure zone. Therefore, for pra
cticalpurposes, the flue should have the shortest run possible;
90º bends shou
Summary of Contents for CF 20/35
Page 4: ......
Page 5: ...Page 4 INSTALLATION DATA Page 5 FIG 2 GENERAL ARRANGEMENT...
Page 6: ...Page 5...
Page 43: ...Page 25...










































