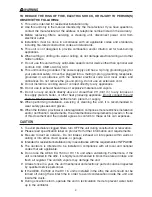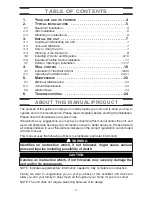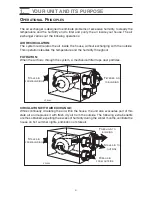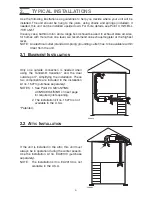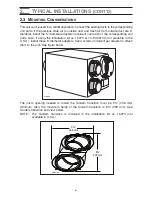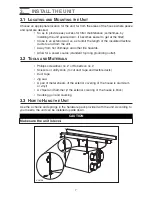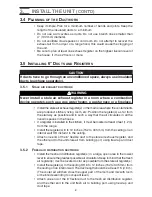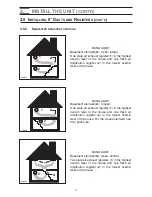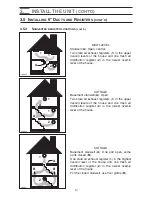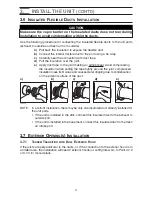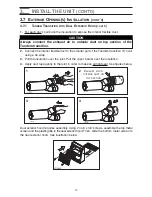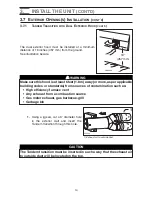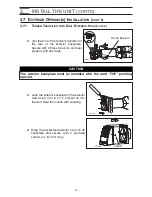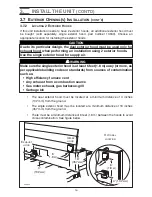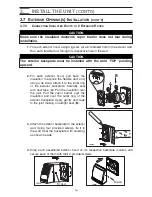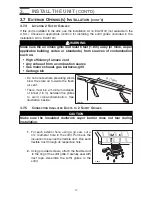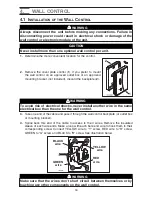
1.
Y
OUR UNIT AND ITS PURPOSE
. . . . . . . . . . . . . . . . . . . . . . . . .4
2.
T
YPICAL INSTALLATIONS
. . . . . . . . . . . . . . . . . . . . . . . . . . . . .5
2.1
Basement Installation . . . . . . . . . . . . . . . . . . . . . . . . . . . . . . . . . . . . . . . .5
2.2
Attic Installation . . . . . . . . . . . . . . . . . . . . . . . . . . . . . . . . . . . . . . . . . . . .5
2.
3
Mounting Considerations . . . . . . . . . . . . . . . . . . . . . . . . . . . . . . . . . . . . .6
3.
I
NSTALL THE UNIT
. . . . . . . . . . . . . . . . . . . . . . . . . . . . . . . . . .7
3
.1
Locating and Mounting the Unit . . . . . . . . . . . . . . . . . . . . . . . . . . . . . . . .7
3
.2
Tools and Materials . . . . . . . . . . . . . . . . . . . . . . . . . . . . . . . . . . . . . . . . .7
3
.
3
How to Hang the Unit . . . . . . . . . . . . . . . . . . . . . . . . . . . . . . . . . . . . . . . .7
3
.4
Planning of the Ductwork . . . . . . . . . . . . . . . . . . . . . . . . . . . . . . . . . . . . .8
3
.5
Installing 6’’ Ducts and Registers . . . . . . . . . . . . . . . . . . . . . . . . . . . .8-10
3
.6
Insulated Flexible Ducts Installation . . . . . . . . . . . . . . . . . . . . . . . . . . . .11
3
.7
Exterior Opening(s) Installation . . . . . . . . . . . . . . . . . . . . . . . . . . . . .11-17
4.
W
ALL CONTROL
. . . . . . . . . . . . . . . . . . . . . . . . . . . . . . . . . .18
4.1
Installation of the Wall Control . . . . . . . . . . . . . . . . . . . . . . . . . . . . .18-20
4.2
Operating the Wall Control . . . . . . . . . . . . . . . . . . . . . . . . . . . . . . . .20-21
5.
M
AINTENANCE
. . . . . . . . . . . . . . . . . . . . . . . . . . . . . . . . . . .22
5.1
Biannual Maintenance . . . . . . . . . . . . . . . . . . . . . . . . . . . . . . . . . . . . . .22
5.2
Annual Maintenance . . . . . . . . . . . . . . . . . . . . . . . . . . . . . . . . . . . . . . . .2
3
5.
3
Master Reset . . . . . . . . . . . . . . . . . . . . . . . . . . . . . . . . . . . . . . . . . . . . .24
6.
T
ROUBLESHOOTING
. . . . . . . . . . . . . . . . . . . . . . . . . . . . . . .24
3
TABLE OF CONTENTS
The purpose of this guide is to help you to install properly your unit, and to show you how to
operate and do the maintenance. Please read completely before starting the installation.
Please note the illustrations are typical ones.
We welcome any suggestions you may have concerning this manual and/or the unit, and
we would appreciate hearing your comments on ways to better serve you. Please forward
all correspondence to us at the address indicated on the product registration card included
with this manual.
This manual uses the following symbols to emphasize particular information:
NOTE: Indicates supplementary information needed to fully complete an instruction.
Finally, we want to congratulate you on your purchase of this excellent unit which will
allow you and your family to enjoy fresh air throughout your home for years to come!
NOTE: The unit does not require balancing because of its design.
ABOUT THIS MANUAL/PRODUCT
WARNING
Identifies an instruction which, if not followed, might cause serious
personal injuries including possibility of death.
!
CAUTION
Denotes an instruction which, if not followed, may severely damage the
unit and/or its components.


