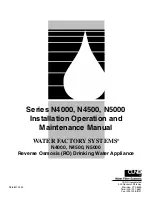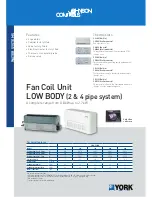
3
nuaire.co.uk
029 2085 8400
19. 02. 19. Document Number 671881
Installation Manual
NOXMASTER - PIV with Carbon Filtration
Ceiling Vent
Two Air Dams (supplied) can fit on any of the diffuser sides to guide
airflow away from a smoke detector and/or obstructions as required.
Diffuser Cap
Airflow
Airflow
4.2 Diffuser Installation
4.2.1 Positioning the Diffuser
The diffuser has a unique air throw pattern and it is essential that it is
located correctly in the central hallway in single storey properties or in
the ceiling of the top floor landing on two or more storey dwellings.
The diffuser discharges air evenly in all directions along the underside of
the ceiling.
Note: SMOKE ALARMS -It is also important to ensure that the
diffuser is NOT placed within 1 metre of a smoke alarm.
If the diffuser cannot be repositioned, two sides of the diffuser must
be closed off using the air dams supplied to encourage the air through
the remaining open sides that faces at least 1.5 metres of unobstructed
area away from the smoke alarm sensor.
4.2.2 Fitting the Air Dams (if Required)
Air dams should be fitted where needed in order to alter the direction
of airflow. Two air dams are supplied and will fit on any of the diffuser
sides to guide airflow away from a smoke detector and/or obstructions.
4.2.3 Fitting the Ceiling Diffuser
To install the diffuser, use the tear-out template from the lid of the unit
packaging and trace the shape onto the ceiling between two convenient
The heater unit must be connected to the ceiling vent and fan unit
using the 3 looms that protrude from the heater module. Connect
the ceiling vent control loom to the circuit board on the ceiling vent
and insert the heater module into the ceiling vent. Connect the
interconnecting loom into the control output and the mains power
loom into the heater output (Figure 4). The flexible duct (maximum
length 2m) is connected to the base unit by inserting the duct over the
outlet duct and held in place using the supplied cable tie.
Finally when installing the duct to the heater unit, insert the duct over
the back of the heater, over the protruding screw heads (3mm from the
face of the duct) and fasten the cable tie below the screws. This ensures
that the duct will be held on securely, check all duct joints are air tight.
FURTHER MEASURES MAY BE REQUIRED.
4.3 NOXMASTER Installation
4.3.1 Connecting Sections
The unit is delivered in two sections, pod A (Carbon filter) and pod B
(blower) which require connecting, refer to the layout drawing (Figure
1).
•
Remove the nut and bolt from the black connectors on either side
of the unit and store safely to one side.
•
Position the pods 1 – 1.5M away from the desired location of
the ceiling vent. Align the two pods with both spigots facing
out, leaving a space between the pods to make the electrical
connection (Figure 5).
•
Release the free end of the fly lead from pod B and align the flats
on the male connectors with the flats on the fixed connector in
pod A. Push the connectors together until the outer clips have fully
engaged and the connection is secure.
•
Pull the pods together and re-insert the nut and bolt back into
the black connectors. Tighten the connectors evenly, when fully
tightened ensure the foam gasket has been evenly compressed.
4.3.2 Fitting the NOXMASTER
Connect the two ‘L’ shape fixing brackets to the short sides of the unit
with the M5 screws (provided), then lower the unit with the “L” shape
fixing brackets attached, onto the joists. Mark 4 holes through the
brackets so that the holes will be centrally positioned over a joist.
Locate anti-vibration mounts (supplied) above and below each bracket
fixing joint hole and, using the fixings provided, fix the unit to the joists.
Note: Do not overtighten the fixings.
Connect the flexible duct (maximum length 2m) to the blower unit
by placing the duct over the spigot. Secure the duct in place by drilling
through the duct and spigot (at the 2 O'clock and 10 O'clock position)
and securing with screws (provided). Finally secure the duct to the
heater/ceiling diffuser. Secure with a with a cable tie fitted between the
screws and outlet face of the unit. To connect to the ceiling vent place
the duct over the vent and secure with cable tie. Ensure all duct joints
are airtight.
Please note: The flexible ducting should NOT be installed
in a compressive state, as this will negatively impact on the
performance of the unit.
Figure 3. Ceiling Diffuser
joists. The shape is elliptical to allow space for the PCB of the controls
and this should be positioned for ease of access (i.e. NOT facing over
a stairwell). Once the shape has been cut out, position the ceiling vent
and secure it in place using the 4 screws and plugs provided. After
fitting, the fan unit must be connected to the diffuser using the loom
provided. The connectors are located on the rear of the ceiling vent and
the side of the POD B below the controls.
Finally, attach the diffuser cap to the frame using the four built-in, press
on clips provided.
4.2.4 Fitting the Heater (if Applicable)
IMPORTANT
In the event of an ESD to the back of the control PCB on the
diffuser the heater may switch off. The heater can be switched
back on by pressing the button in the normal way for enabling
the heater. Care therefore should be taken not to touch the
back of the PCB during installation/commissioning.
Speed Setting
Minimum distance of diffuser from wall
1
100mm
2
155mm
3
400mm
4
625mm
5
850mm
6
1000mm
IMPORTANT
The unit must be situated in a dry environment that avoids
dripping water and installed fully level in the horizontal plane.

























