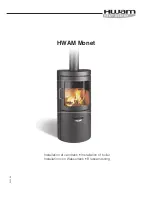
Trinity Lx
│
Installation and Operation Instructions
Lx Series
20
Labeling and Identification – Roof Top Terminations
Figure 4-9(a) All Models
Figure 4-9(b) Lx150-200
Two-Pipe Roof Top Termination
Concentric Vent Roof Top Termination
Two-pipe terminations typically penetrate the roof
surface. An alternative is to use an existing chimney
as a chase way. See Figure 4-17 for more details.
To prevent water leakage, install adequate roof
weather seal flashing (not included) around roof
penetration as shown.
Labeling and Identification – Concentric Vent Side Wall Terminations
Figure 4-10(a) Lx150-200
Figure 4-10(b) Lx150-200
Concentric Vent Side Wall Termination
Concentric Vent Detail
Insert vent screen between the end of the appliance
exhaust vent and the end cap as shown. The End Cap
Insert vent screen between the end of the appliance
exhaust vent and the end cap as shown. The End Cap
must be secured to the vent pipe via cement or
stainless steel screws.
Warning Plate
From
appliance
exhaust
To appliance
air-inlet
connection
Exhaust Vent
Outlet (center)
Gas Vent Directly Below
Keep Free of Obstructions
Concentric
“Y” Fitting
Combustion
Air-Inlet
(perimeter)
Support
(field
supplied)
To appliance
air-inlet
connection
From
appliance
exhaust
Air-Inlet
Roof weather
seal flashing
(field supplied)
24” [610 mm]
from terminal
end cap vanes
Exhaust Vent
Exhaust
Vent
Air-Inlet
Chimney
Cap
Existing
Chimney
(used as a
chase way)
Flashing
Exhaust
Vent
Combustion
Air Inlet
End Cap
Vanes (typical)
End Cap
Exterior Wall
















































