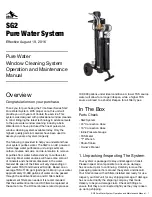
away from any combustion air intakes according to
the installation.
Outdoor Installation
Air for Combustion
The furnace is power vented with a combustion air draft
inducer/blower and needs an ample supply of air for
proper and safe combustion of the fuel gas. Combus-
tion air inlet louvers are pre-punched into a panel on the
furnace vestibule. Do not block or obstruct air openings
to the area where the appliance is installed. Provide at
least 6 feet [1,829 mm] clearance to side of the appliance,
where the combustion air inlet or vent (flue) gas discharge
is located, from walls, parapets or adjacent buildings or
equipment. Do not locate appliance near building ven-
tilators or exhausts, or areas where corrosive chemical
vapors can be drawn into combustion air supply. Refer to
appropriate installation codes for required clearances to
combustion air openings and flue gas (vent) outlets.
Venting
The venting system is designed for horizontal direct dis-
charge to the exterior of the cabinet. The vent discharge
opening should be located to provide an unobstructed
discharge to the outside and should be located as far
from the combustion air inlet as possible but must always
be located in the same pressure zone as the combustion
air inlet. Vent duct should pitch down toward outlet, to en-
sure that any condensate that occurs in vent duct drains
away from combustion blower fan housing. The duct
opening should be protected by a ½” x ½” [12 x 12 mm]
mesh screen. An optional rain hood may be used over the
discharge opening to prevent wind driven rain from enter-
ing the vent duct, but should not intersect the flue gas
discharge path (see Figure I1).
Where sufficient clearance for proper horizontal venting
cannot be provided, or in jurisdictions requiring a 4 foot
separation between flue gas discharge and combustion
air inlet, flue gases need to be vented vertically. Refer to
Figure K2 and Figure K3 for suitable venting methods.
Vent pipe must terminate at least 1 foot above the cabi-
net. The vent must be located on the same side of the ap-
pliance as the combustion air inlet opening. Condensation
in the vent pipe is likely during heater start-up cycle and
provision for drainage must be provided when a 90 de-
gree elbow is employed in the vent piping. The open vent-
ing system shown will permit condensate to drain from the
‘T’ fitting.
Do not locate appliance near building ventilators or ex-
hausts, or areas where corrosive chemical vapors can be
drawn into combustion air supply.
Do not install appliances in locations where flue products
can be drawn in the adjacent building openings such as
windows, fresh air intakes, etc.
The proper vent pipe diameter must be used for each
furnace to ensure proper venting of combustion products.
See Table K1 for number of furnaces/vents, size of con-
Rain hood
(optional)
Mesh screen
AHU cabinet
Rain hood
(optional)
Flue gas flow
unobstructed
Combustion air
inlet cover
Combustion
air opening
Comb
blwr.
AHU cabinet
Mesh
screen
Figure K1: Outdoor horizontal venting
12” min.
“T” open to
atmosphere
Combustion
air inlet
Combustion
blower
1 foot min.
Support bracket
4 foot min.
Rain cap may be used, if required
Figure K2: Outdoor vertical venting
Side view
1 foot min.
4 foot min.
5” diameter min.
6” diameter max.
Drill ¼” hold for
condensate drainage
Must use an
approved
vent cap for
termination
Figure K3: Outdoor vertical venting – side view
VCES-VHC-IOM-1F – VHC-36, -42 & -50
64
















































