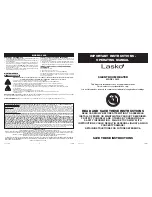
overcurrent protection of the unit supply wire must be
provided at the branch circuit distribution panel and must
be sized as shown in
Table 3, (page 6)
or on the unit
rating label and according to the National Electric Code,
Canadian Electrical Code and applicable local codes.
NOTE: In most cases the overcurrent protection specified
on the unit rating label is less than the 60 amp rating of
the circuit breakers used in the units. This is because
the function of the overcurrent protection required at the
distribution panel (field supplied) and the unit mounted
breakers is different.
Breaker Removal
Insert a screwdriver into the hole (in the white release tab)
and pull down.
NOTE: The white release tab is located at
the base of the breaker under the line side (right) terminals.
HEAT KIT INSTALLATION
Rooftop installations with vertical ducts must be provided
with a 90-degree elbow installed in the supply duct to
comply with U. L. (Underwriters Laboratories) codes for
use with electric heat so the elements are not directly
over a supply grille.
1. Remove Compressor Access panel. See Figure 2.
foam wire guards for later use. See
.
4. Install the DIN rail mounting bracket inside of the
unit and tightly secure it with two screws. See
.
NOTE: This step needs to be performed only if circuit
breakers are included with your kit.
5. Mount circuit breakers (if included with your kit) onto the
Figure 2. Compressor Access Panel
Figure 3. Electric Heat Kit Access Panel
2. Remove electric heat vestibule cover by pulling straight
out, perpendicular to the unit. See
.
3. Remove electric heat access plate. Retain all screws and
Figure 6. Single Circuit Breaker and Contactor
Figure 5. DIN Rail Location
Figure 4. Electric Heat Access Plate
DIN rail.
NOTE: Secure circuit breaker(s) to bracket by
hooking the rear top groove over the din rail and pushing
in on the bottom until it snaps into place. Refer to
Table
3, (page 6)
for quantity.
6. Attach Black (T1), Yellow (T2), and Red (T3) power leads
from the circuit breaker(s) to L1, L2, and L3 on the 3 pole
terminal block.
7. Mount element control contactor (1 or 2 depending on
kit) to the control panel with two screws. Make sure L1/
L2/L3 wiring point to the left. See
.
8. Attach Black (T1), Yellow (T2), and Red (T3) of contactor
4
CP-H9HK (05-20) 1012566-B


































