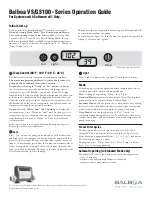
13
Installation Clearances
Chapter 3. – Safety Requirements
Securing of space for repair/inspection
In order to facilitate inspection and repair it is recommended
to leave:
If possible, leave 8" (200mm) or more on either side of the
unit to facilitate inspection.
If possible, leave 24" (600mm) or more in front of the unit to
facilitate maintenance and service if necessary.
If possible, leave 3" (75mm) or more above and below the
vent pipe to facilitate inspection and repair if necessary
Surrounding the area of installation
When installing the unit in a common side corridor, provide
a clearance of 47" (1,190mm) or more in front of the unit.
Set the bottom edge of the exhaust port about 84"
(2,130mm) from the corridor floor.
Required Clearances From Heater
Maintain the following clearance from both combustible
and non-combustible materials.
Surrounding the area of installation
When installing the unit on a balcony, etc., secure an
evacuation route of 24" (600mm) or more in width.
Provide clearance of 24" (600mm) or more in front of
the unit to facilitate inspection and repair. Do not install
the unit in a location where the unit is out of reach, such
as the wall of the second floor.
Outdoor Installation
Summary of Contents for NRCP111-DV
Page 51: ...51 Memo...














































