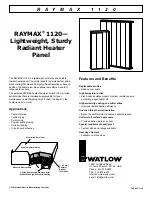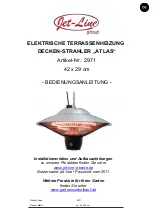
41
CR60-IM.v0429.4
Installing the CR60 with Optional Floor Support to Wall Mount Racks
Each Noritz wall mounted rack comes with an optional floor support included with each purchase. The Noritz CR60 racks
are designed to be installed with or without this bottom support. The optional floor support is supplied to ease the
installation of the CR60 rack.
Included items for optional floor support:
Part name
Quantity
Part Name
Quantity
End Panel
2
¼
”
x 20 x 3½
”
Hex Bolt
4
1” Support
bar
1
¼” x 20 x 1”
Hex Bolt
4
Flat
Washer
12
Lock Washer
4
Nut
4
Do not use the CR60-WH as a free-standing system. The system must be properly anchored to a vertical wall as outlined
in this section. Failure to do so may lead to serious injury or death.
Summary of Contents for NCC199CDV
Page 24: ...24 CR60 IM v0429 4...
Page 29: ...29 CR60 IM v0429 4 2 Unit Drawing Illustration Dimensions All Units are in inches...
Page 31: ...31 CR60 IM v0429 4 3 Unit Drawing Illustration Dimensions All Units are in inches EXHAUST FLUE...
Page 33: ...33 CR60 IM v0429 4 4 Unit Drawing Illustration Dimensions All Units are in inches...
Page 35: ...35 CR60 IM v0429 4 5 Unit Drawing Illustration Dimensions All Units are in inches...
Page 37: ...37 CR60 IM v0429 4 6 Unit Drawing Illustration Dimensions All Units are in inches...
Page 57: ...57 CR60 IM v0429 4...
Page 64: ...64 CR60 IM v0429 4...
Page 65: ...65 CR60 IM v0429 4...
















































