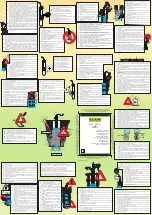
13
CR60-IM.v0429.4
Clearance Requirements Between Terminations (Horizontal)
When using 90 Elbows or Tee Fittings
•
When venting individual units out the side of the building with separate intake and exhaust pipes,
maintain the exhaust pipes must be at least 1 ft (0.3m) above the intake pipes.
•
Avoid locating the intake pipes directly below the exhaust pipe.
•
The exhaust and intake must extend at least 3 in (75 mm) beyond the exterior of the building
When using Concentric Terminations
Using the PVC-2CT or PVC-3CT
•
Multiple concentric terminations clearances should be grouped in pairs. One set shall be
terminated a maximum 4 in (100 mm) apart, with the next pair maintaining a minimum of 24 in
(0.6 m) spacing from the next pair.
•
Refer to the Vent Termination Installation Manual for full clearance requirements.
Illustrations shown with PVC-3CT as a representative example
Side View
Interior View
≥
3 in MIN
For both
Exhaust &
Intake
Exhaust
Exhaust
Exhaust
Intake
Intake
Intake
Summary of Contents for NCC199CDV
Page 24: ...24 CR60 IM v0429 4...
Page 29: ...29 CR60 IM v0429 4 2 Unit Drawing Illustration Dimensions All Units are in inches...
Page 31: ...31 CR60 IM v0429 4 3 Unit Drawing Illustration Dimensions All Units are in inches EXHAUST FLUE...
Page 33: ...33 CR60 IM v0429 4 4 Unit Drawing Illustration Dimensions All Units are in inches...
Page 35: ...35 CR60 IM v0429 4 5 Unit Drawing Illustration Dimensions All Units are in inches...
Page 37: ...37 CR60 IM v0429 4 6 Unit Drawing Illustration Dimensions All Units are in inches...
Page 57: ...57 CR60 IM v0429 4...
Page 64: ...64 CR60 IM v0429 4...
Page 65: ...65 CR60 IM v0429 4...














































