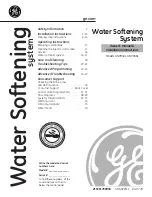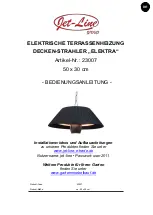
36
Installing the Remote Controller Outdoor Junction Box
1. Insert the remote controller wires through the
wall pipe and secure the wall pipe to the
remote controller. Locate the remote controller
wall packing, slide it over the pipe and wires,
and apply it to the rear side of the remote.
2. Drill a 32mm ( 1-1/4") hole in the wall
where the remote controller will be installed.
* Do not install the remote controller in a
location that is exposed to moisture, direct
sunlight, or chemical agents. These can
damage the remote controller.
Rear side of remote controller
Wall Packing
Secure the wall pipe
firmly into the remote
controller.
Take off the
paper.
3. Insert the wall pipe containing the remote
controller wires through the hole.
4. Slide the junction box packing and the junction
box over the remote controller wires and wall
pipe protruding from the outside wall.
Wall packing
Wall pipe
Take out the pipe about
18.75mm (3/4") from
the wall.
Junction Box
Box Nut
Junction Box Packing
Take off the paper.
5. Slide the box nut over the remote controller
wires and screw it onto the wall pipe.
Wall Pipe
Box Nut
Remote
Controller
Wires
6. Connect the remote controller wires to the
separate remote controller cord inside the box.
Wind the excess remote controller wire on the
provided hooks as illustrated below.
(Wind the
excess wire
here.)
Remote Controller
Wires
Junction Box
Remote Controller
Cord
Tie the redundant length of the remote
controller cord outside the junction box.
7. Close the junction box.
Remote
Controller
Wires
















































