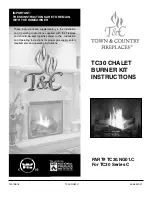
16
GB
Combustion pace
An accumulating fireplace is designed to absorb ther-
mal energy during a relatively short period of relatively
intense heat. When the period of intensive combustion
is completed, the product will deliver the accumulated
heat over a longer period of time.
NB! Combustion beyond the recommended pace
(see table with Technical Information) will result in
a higher surface temperatures, which can lead to
discoloration of the paint. It can also result in higher
than intended temperatures against combustible
walls.
Follow the values in the table to find the correct load
size and what loading interval is right for your product.
When the last load has passed into the ember phase
with few embers left, the air vent and flue damper are
closed to prevent heat escaping through the chimney.
Remember to open the flue damper before making a fire
in the fireplace.
The bypass damper should only be open during when
necessary for short periods (10-15 minutes) at the time
a fire is lit, and at new loads, in order to prevent smoke
or ash escaping into the room. Persistent combustion
with an open bypass damper can result in exceeding
the maximum allowed chimney temperature.
Due to the length of the smoke gas ducts, the fire
-
place is heated up somewhat unevenly. After light
-
ing a fire, the front above the door and one of the
sides will heat up first. The heat will then be evened
out after a few hours of burning and when all the
ducts have been warmed up.
6. Assembly,
see page 27
NB! It is very important that installation instructions
are read carefully and followed closely in order to
ensure optimal functioning of the product.
7. Maintenance.
Smoke channel cleaning
Smoke channel system consists of two separate
U-shaped channels placed on both sides within the
Powerstone core. Exhaust fumes enters channel in front
side section of the powerstone core, just above com-
bustion chamber and com out of the channel in the back
side of the core at the height of smoke damper.
Measurements (FIG 1)
*The illustration indicates the approximate centre height
of the recess for the flue. Consider possible inclination
of the flue prior to making perforating the chimney.
Distortions in floors and walls may also influence the
height, dry stack therefore the fireplace for accurate
height and positioning of the flue/chimney connection. If
a fresh air supply set (accessory) is connected through
the floor, mark where the hole should be.
Attention! Since the inner core is composed of
many layers the connection height may vary by up
to a few centimeters from installation to installation.
Safety distances (FIG 2)
Ensure that the safety distances are complied with.
In case that the fireplace is placed
freestanding without the heat shield in the back, the
minimum distance behind to combustible material
is 800mm.
IMPORTANT! Drying Process
The fireplace contains a lot of moisture when it is new
and no fire has been made before. This moisture must
be dried out before the fireplace can withstand the
combustion rate given below.
To extract the moisture, follow this procedure:
1. Ensure that the air vent control just below the door is
completely open
2. Ensure that the bypass and flue dampers are both
open
3. Make a small fire with 1-2 kg of kindling wood
4. Close the bypass damper once the flames have
taken proper hold of the wood, this will ensure that
the hot smoke circulates the ducts.
NB! Let the air vent and flue damper remain open
until the fire is burnt out.
This procedure is repeated twice more, with a 24 hrs
gap between each time.
NB! Failure to follow the guidelines for drying can
cause the elements to crack.
The air vent control is turned to the right to increase
the air supply to Salzburg
+
-
















































