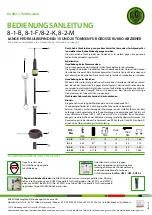Summary of Contents for Mount Juliet
Page 1: ...Mount Juliet 6ft Double Climbing Frame Instruction Manual...
Page 5: ...13 200mm index screws 26 14 120mm screws 40 15 Set of steps 1 16 Screw covers 40...
Page 19: ...Step 11 Repeat steps 9 and 10 for each railing...
Page 25: ......
Page 27: ......
Page 29: ......
Page 36: ......
Page 38: ......
Page 42: ......
Page 44: ...Step 32 Cut the 3 x 1 5 flush with the A frame posts...
Page 50: ...Step 38 Swing Attachment Hang your chosen swings from the swing hooks...






































