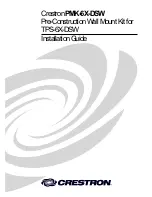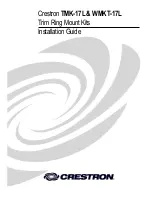
6
72” / 96”
Check the spacing of your ceiling joists to ensure that they will work for the size and direction of
your VersaRac Install. If the spacing of your joists is 24” there should be ceiling joists located in the
necessary position.
1
Determine if your VersaRac will be installed parallel or perpendicular to the direction of
your ceiling joists. Use a stud finder to locate the joists if ceiling is finished with drywall.
Plan the Installation Location
Perpendicular
Parallel
48”
1
Parallel
Perpendicular
For a perpendicular installation ensure that the ceiling joists
are 72” or 96” apart depending on the VersaRac configuration
that best suits your preferred assembled size.
For a parallel installation ensure that
the ceiling joists are 48” apart.
Measure from center to
center of ceiling joists
2
Note:
If the spacing of your ceiling joists does not
match the preferred assembled size and direction
of your VersaRac installation you will need to
install a joist in the correct position.
Please refer to “Installing a Joist Hanger” on page
12 to install a ceiling joist in the desired position.







































