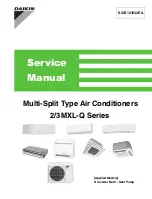
Page 27
Outdoor Unit
Installation
Step 2: Install drain joint(Heat pump unit only)
Before bolting the outdoor unit in place, you must
install the drain joint at the bottom of the unit.
Note that there are two different types of drain
joints depending on the type of outdoor unit.
If the drain joint comes with a rubber seal
(see
Fig. A
), do the following:
1.
Fit the rubber seal on the end of the drain joint
that will connect to the outdoor unit.
2.
Insert the drain joint into the hole in the base
pan of the unit.
3.
Rotate the drain joint 90° until it clicks in place
facing the front of the unit.
4.
Connect a drain hose extension (not included)
to the drain joint to redirect water from the
unit during heating mode.
If the drain joint doesn’t come with a rubber
seal
(see
Fig. B
), do the following:
1.
Insert the drain joint into the hole in the base
pan of the unit. The drain joint will click in
place.
2.
Connect a drain hose extension (not included)
to the drain joint to redirect water from the
unit during heating mode.
Seal
Drain joint
(A)
(B)
Base pan hole of
outdoor unit
Seal
IN COLD CLIMATES
In cold climates, make sure that the drain hose
is as vertical as possible to ensure swift water
drainage. If water drains too slowly, it can
freeze in the hose and flood the unit.
The outdoor unit can be anchored to the
ground or to a wall-mounted bracket with
bolt(M10). Prepare the installation base of the
unit according to the dimensions below.
A
W
B
D
Air inlet
Air outlet
Air inlet
W
H
Step 3: Anchor outdoor unit
UNIT MOUNTING DIMENSIONS
The following is a list of different outdoor
unit sizes and the distance between their
mounting feet. Prepare the installation base
of the unit according to the dimensions
below.
Summary of Contents for Skycold Nordic Series
Page 1: ...NS 09ESNIw1 NU 09ESNIw1 Skycold Nordic NS 12ESNIw1 NU 12ESNIw1...
Page 3: ...3 8 3 8...
Page 4: ...4...
Page 10: ...10 Care and Maintenance 40 C 104 F 1 2 3 4 5 6 7 8 Plasma 10...
Page 12: ...12 ON OFF 3 COOL HEAT FAN HEAT HEAT...
Page 13: ...13 64 5000 ON OFF SILENCE SILENCE SILENCE...
Page 14: ...14 3 3 7 44 5 F 10 E x P x F x EH xx EL xx EC xx PH xx PL xx PC xx...
Page 15: ......
Page 16: ...16...
Page 17: ...17...
Page 18: ...18 Unit Parts 1 2 3 4 5 6 7 8 9 10 11 0 Air break 2 V D...
Page 19: ...19 Indoor Unit Installation 1 2 5 0 2...
Page 20: ...20 3 1 65 2 5 90 3 54 5 7 0 2 0 275 2 A B O 16 5 8 90 3 54...
Page 21: ...21 4 1 2 3 15 6 4 5 6 7 5...
Page 23: ...23 3 15 250VAC T5A 250VAC 1 15 6 U 7 1 3 10 2 3 9 3 4 5 6 7 U 8 9 3 10 L...
Page 24: ...24 8 1 4 2 3 4 5 6 7 1 30 50 1 25 1 95 2 3 4 5 6...
Page 25: ...25 1 1 Outdoor Unit Installation 1 1 1 18 90 Figures below...
Page 26: ...26 2 1 2 3 90 4 1 2 3 M10...
Page 29: ...29 U...
Page 33: ...1 5 9 2 3 4 5 10 5 6 7 3 6 5 9 5 10 33...
Page 34: ...1 2 6 1 34...
Page 36: ...4 36...
Page 37: ...COOL HEAT 30 1 2 ON OFF 3 MODE COOL HEAT 4 5 37...
















































