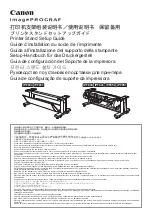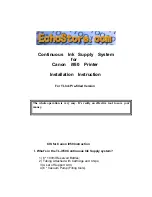
This application occurs when venting through combustible materials
on an exterior wall. Having determined the correct height for the air
terminal location, cut a hole in the exterior wall as illustrated in Figure
1 to accommodate the fi restop assembly. Assemble the two piece
header together by sliding frame B into frame A, as illustrated in
Figure 2. It has been pre-drilled for 16” (406.4mm) and 24” (609.6mm)
centers, but it will accommodate a space of 14” (355.6mm) to 23”
(584.2mm). Nail or screw into place, as illustrated in Figure 1. Dry fi t
the fi restop assembly before proceeding to ensure the brackets on the
rear surface fi t to the inside surface of the horizontal framing.
The length of the vent shield may be cut shorter for combustible walls that
are less than 8 1/2” (215.9mm) thick but the vent shield must extend the
full depth of the combustible wall.
When going through the wall, within the fi rst 10 feet (3.1m) of venting.
The fi restop framing and other materials must be non-combustible.
A. Apply a bead of caulking (not supplied) around the corner edge of
the inside surface of the fi restop assembly, fi t the fi restop assembly
to the hole and secure using the 4 screws W570-0026 (supplied in
your manual baggie).
B. Once the vent pipe is installed in its fi nal position, apply high
temperature sealant W573-0007 (not supplied) between the pipe
and the fi restop.
FIG. 1
FIG. 2
FRAME B
W415-4076 / A / 03.08.22
FIRESTOP VENTING INSTALLATION
NOTE: When installing an HD81 with a GPV, a steel header must be used when venting penetrates the wall within the
fi rst 10 feet (3.1m) of vent run. A telescopic header has been supplied.
If terminating vertically, normal clearances to combustibles can be applied. (Refer to the HD81 installation manual).
If terminating horizontally in an application without combustible materials, normal GPV clearances to combustibles can
be applied. (Refer to the GPV installation manual).
THE FIRESTOP ASSEMBLY MUST BE INSTALLED WITH THE VENT SHIELD TO THE TOP.
DO NOT FILL THE CAVITY BETWEEN THE PIPE AND THE FRAMING WITH ANY TYPE OF MATERIAL.
TERMINALS MUST NOT BE RECESSED INTO A WALL OR SIDING MORE THAN THE DEPTH OF THE RETURN FLANGE OF
THE MOUNTING PLATE.
TERMINAL INSTALLATION
REFER TO GPV INSTALLATION INSTRUCTIONS






























