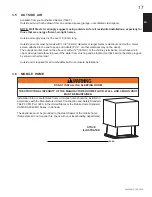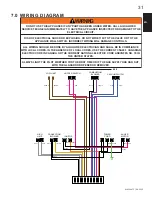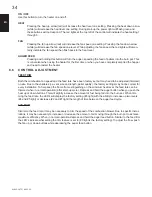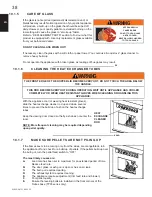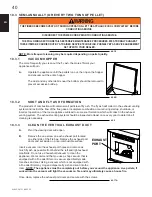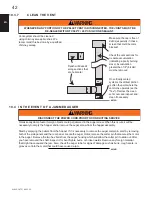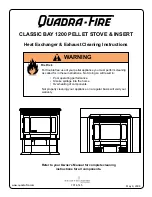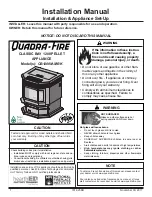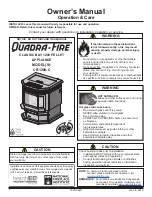
W415-1472 / 04.21.15
27
EN
5.2 MINIMUM ENCLOSURE CLEARANCES
5.3 MINIMUM CLEARANCE TO COMBUSTIBLES
!
WARNING
The stand-offs located on the back of the insert must not be removed when installing the insert into a
built-in combustible enclosure.
6”
Non-combustible
floor protection
40”
2 3/4”
7 5/8”
27”
Stand-offs
3” all around (Refer to vent
manufacturer’s instructions)
2 1/4”
6 3/8” Minimum
Side wall to appliance
8" (203mm)
Mantel to top of appliance
8" (203mm)
Top facing to appliance
6 3/8" (162mm)
Side facing to appliance
6" (152mm)
Floor protection*
6"* (152mm)
* Floor Protection: Minimum 6" (152mm)
in front of door and to either side.
8”
MIN
Side W
a
ll
8” MIN
10”
10” Mantel
6”
6”
Summary of Contents for NPI45
Page 48: ...W415 1472 04 21 15 48 EN 67 20 29 58 41 38 43 44 63 57 60 6 11 3 NPI45 REPLACEMENT PARTS...
Page 54: ...W415 1472 04 21 15 54 EN 14 0 SERVICE HISTORY 43 1...
Page 55: ...W415 1472 04 21 15 55 EN 15 0 NOTES 44 1...
Page 106: ...106 W415 1472 04 22 15 FR 67 20 29 58 41 38 43 44 63 57 60 6 11 3 PI CES DE RECHANGE DU NPI45...
Page 114: ...114 W415 1472 04 22 15 FR 15 0 NOTES 44 1...
Page 115: ...115 W415 1472 04 22 15 FR 44 1...





