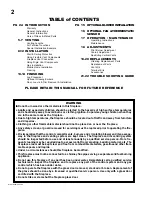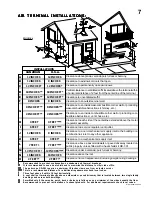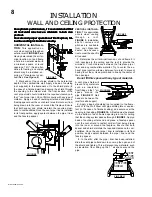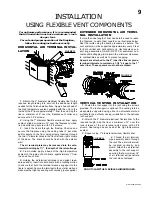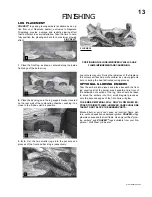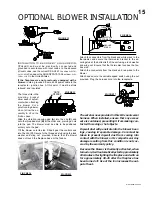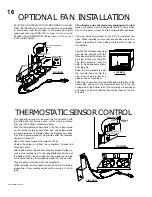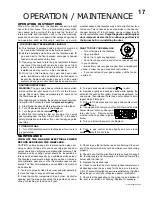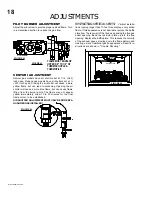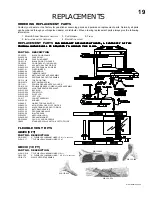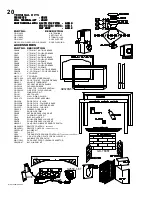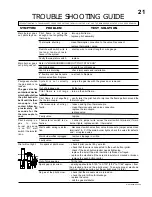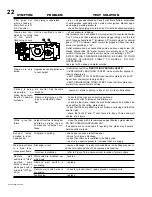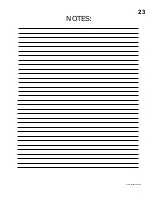
14
WS-415-090 / 04.03.00
DOOR AND TRIM INSTALLATION:
When re-install-
ing, retighten screws snugly. DO NOT OVER-TIGHTEN.
The top and bottom door tim may be installed next. Attach
magnets to the bottom door trim approximately 4" from
either end. Lift up the top trim and hook over the top of the
door. The bottom trim is inserted into the bottom door sill.
Push in to engage the magnets. Centre both side trims.
The louvre assemblies are
installed as illustrated in
FIGURES 31
.
Optional plated door trim, door side trim, webbed facias,
arched door facias and bay door kits are available at your
local Napoleon / Wolf Steel dealer.
DOOR, LOUVRE AND TRIM REMOVAL
& INSTALLATION
Ensure that the door is properly clipped onto the steel
lip to prevent overheating, glass breakage and/or dis-
colouration of the upper trim.
DOOR REMOVAL:
Both top and bottom door trim must
be removed prior to door removal. Lift up the top trim and
unhook from the door. The bottom trim may be pulled off
and lifted out of the bottom door sill.
Remove the five screws securing the sides and bottom of
the door. Lift up and out.
FIGURE 29
FIGURE 30
FIGURES 31
DOOR
STEEL LIP
Summary of Contents for GD27 - N
Page 23: ...23 WS 415 090 04 03 00 NOTES...


