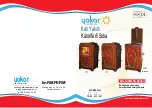
12
Operating Instructions and Owner’s Manual
Grand Teton Wood Pellet Fire Stove
LINED MASONRY CHIMNEY INSTRUCTIONS &
DIAGRAM
This stove is designed to be vented through a masonry
chimney
which conforms to local building codes, fire
codes, and latest edition of NFPA 211 US or CAN/
CSA-B365.
1. If the connection piping from the stove to a
masonry chimney is made through a combustible
wall, consult a qualified mason or chimney dealer
for consultation. To ensure safety, the installation
should only be done by a qualified installer. The
installation must conform to
the regulations
established by local fire codes and building codes
2. The chimney connection
must not be obstructed by
the chimney connector pipes, such as the figure
12
below illustrates.
Correct
Wrong
Wrong
Figure 12
Connection Pipe & Chimney Connection
3. If there is an opening at the base of the chimney it
must be closed tightly.
MANUFACTURED CHIMNEY INSTRUCTIONS &
DIAGRAM
WARNING: DO NOT USE SINGLE-WALL
CONNECTION PIPE AS A CHIMNEY.
This stove is designed to be used with either a UL
103HT (US)/ULC-S629 (CAN) listed manufactured
chimney or an approved lined masonry chimney. Not
all manufactured chimney are UL103 HT/ULC-S629
listed. Home centers, hardware stores, HVAC
supply stores, and the Online websites of chimney
manufacturers will be able to provide stove pipe that is
rated to these standards.
This listing indicates that the Chimney is rated for high
temperatures up to 2100 °F (1149 °C)
Only use components that all come from the same
manufacturer. Do not mix brands of components for
the same ventilation system.
The following figures illustrate various methods and
requirements of using a manufactured chimney and
connection pipes to vent the stove.
Clean Out T
Termination
Cap
Wall Thimble
Wall
Thimble
Horizontal
Termination
Cap
Floor Protector
Double-wall UL 103
High Temperature
Chimney Pipe
6 in
(152mm)
Minimum
6 in
(152mm)
Minimum
Figure 13
Manufactured Chimney through Wall
Attic Insulation
Shield
Bolted to floor
Floor
Protector
Joist Shield
/ Firestop
Double-wall UL 103 High
Temperature Chimney Pipe
Chimney Support
Storm Collar & Roof
Flashing per Local
Mobile Home Building
Codes
Mandatory Chimney Cap &
Spark Arrestor
UL 103 Chimney
Clean Out T
Figure 14
Manufactured Chimney through Attic
Termination
Cap
Wall Thimble
6 in
(152mm)
Minimum
6 in
(152mm)
Minimum
Clean Out T
Floor
Protector
Double-wall UL 103
High Temperature
Chimney Pipe
W
all
Thimble
Horizontal
Termination
Cap
Mandatory Chimney Cap &
Spark Arrestor
Storm Collar & Roof
Flashing per Local
Mobile Home Building
Codes
Attic Insulation
Shield
Clean Out T
Bolted to Floor
Floor
Protector
Double-wall UL 103 High
Temperature Chimney Pipe
Chimney Support
Joist Shield/Firestop
UL 103 Chimney













































