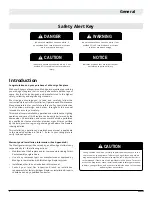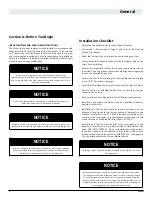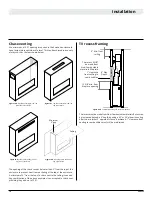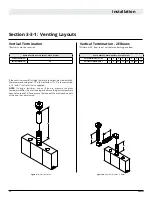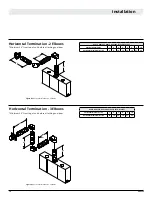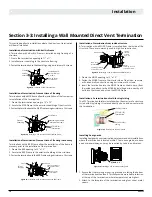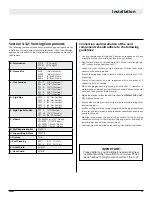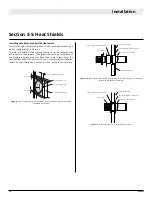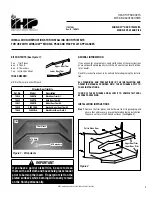
XG0222
8
Installation
NOTE: When constructing the framed opening, please ensure there is
access to install the gas line when the unit is installed.
Clearances
To ensure the fireplace operates safely, all models must maintain
the following clearances:
MODEL
Top
Sides
Floor
Back
Base of unit to ceiling †
D3615
815/16''
4''
0''
.5''
89''
D3615ST
815/16''
4''
0''
N/A
89''
D4815
815/16''
4''
0''
.5''
89''
D4815ST
815/16''
4''
0''
N/A
89''
D7215
183/8''
4''
0''
.5''
89''
D7215ST
183/8''
4''
0''
N/A
89''
† Note: If measuring from bottom edge of concrete board to ceiling,
minimum clearance is 92¼.
Unprotected combustible walls which are perpendicular to the fireplace
opening must maintain 6" clearance.
Section 2: Framing
Clearances must be in accordance with local installation codes and
the requirements of the gas supplier
Figure 3.
Combustible Clearances
When this appliance is installed directly on ANY combustible other
than wood flooring (carpet, vinyl, etc.). It must be installed on an
equivalent wood or metal panel. This material must extend the full
width and depth of the appliance.
WARNING
NOTICE
Framing measurement includes 2¼" platform to avoid driving screws
into important components inside the fireplace box.
NOTICE
Assemble Non Combustible Framing
Figure 8.
Assembly of Non Combustible Framing
2432
95 34 "
391
15 38 "
1215
47 13
16 "
1215
47 13
16 "
467
18 38 "
1:24
DWG. NO.
SHEET 1 OF 2
WEIGHT:
DL72ST-No Combustible Framing Assembly
Finish
MATERIAL
Revision / Date
Drawn by
DATE
NAME
27/02/2018
THE INFORMATION CONTAINED IN THIS DRAWING IS THE SOLE PROPERTY OF CANADIAN HEATING PRODUCTS. ANY REPRODUCTION IN PART OR AS A WHOLE WITHOUT THE WRITTEN PERMISSION OF CANADIAN HEATING PRODUCTS IS PROHIBITED.
PROPRIETARY AND CONFIDENTIAL
Y:\Products\Residential Products\R&D Projects\DL72ST\Cad Drawin
gs\DL72ST-No Combustible Framing Assembly
April-30-18 9:40:32 AM
SCALE
DM
Description
DL72ST-Non Combustible Framing
Revision
DIMENSIONS ARE IN INCHES
TOLERANCES:
FRACTIONAL 1/32"
TWO PLACE DECIMAL .015"
THREE PLACE DECIMAL .005"
ANGULAR .5
ALL BENDS ARE ASSUMED
TO BE 90 UNLESS NOTED
OTHERWISE.
2
3
1
REVISIONS
REV.
DESCRIPTION
DATE
CHANGED BY
-
.
-
-
ITEM NO. PART NUMBER
DESCRIPTION
QTY. REVISION
1
DL72097-20
Non-Combustible stud,
Horizontal
2
B
2
DL72098-20
DL72-Non-Combustible stud,
Vertical
2
A
3
DL72099-20
DL72-Non-Combustible Stud
Connector
1
A
1:24
DWG. NO.
SHEET 2 OF 2
WEIGHT:
DL72ST-No Combustible Framing Assembly
Finish
MATERIAL
DIMENSIONS ARE IN INCHES
TOLERANCES:
FRACTIONAL 1/32"
TWO PLACE DECIMAL .015"
THREE PLACE DECIMAL .005"
ANGULAR .5
ALL BENDS ARE ASSUMED
TO BE 90 UNLESS NOTED
OTHERWISE.
Revision / Date
Drawn by
DATE
NAME
27/02/2018
THE INFORMATION CONTAINED IN THIS DRAWING IS THE SOLE PROPERTY OF CANADIAN HEATING PRODUCTS. ANY REPRODUCTION IN PART OR AS A WHOLE WITHOUT THE WRITTEN PERMISSION OF CANADIAN HEATING PRODUCTS IS PROHIBITED.
PROPRIETARY AND CONFIDENTIAL
Y:\Products\Residential Products\R&D Projects\DL72ST\Cad Drawin
gs\DL72ST-No Combustible Framing Assembly
April-30-18 9:40:32 AM
SCALE
DM
Description
DL72ST-Non Combustible Framing
Revision
Dimentions
A
15 ⅜
B
18 ⅜
C
47
13/16
D
95 ¾
D
C
C
B
A


