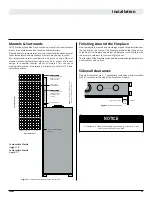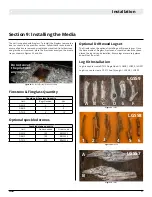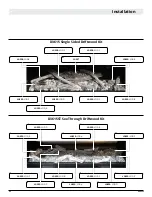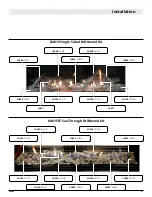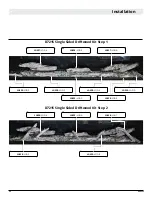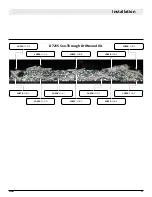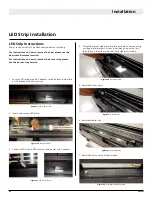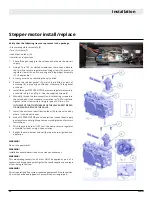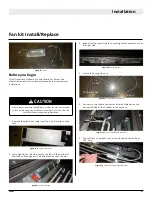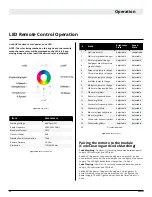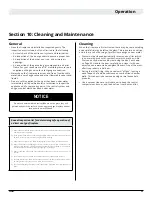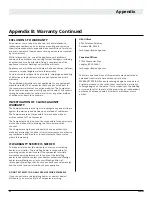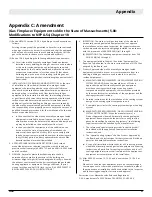
XG0222
43
Installation
Section 7: Finishing the fireplace
Cut standard Gyproc / Drywall board to complete the installation of
the surround. Fit the edge of the board to the rim around the fireplace
opening. Fasten the board in place using standard drywall screws.
SINGLE SIDED
Top (Qty 1)
Sides (Qty 2)
Bottom (Qty 1)
206
8 18 "
1680
66 18 "
206
8 18 "
625
24 58 "
419
16 12 "
330
13"
1375
54 18 "
F
D
C
E
B
A
A
SEE-THRU
Top (Qty 2)
Sides (Qty 4)
Bottom (Qty 2)
Figure 28.
Supplied non-combustible cement board dimensions
The bottom section of the concrete board measurement includes
2¼" to allow coverage of the recommended fireplace platform and to
avoid driving screws into important components inside the fireplace
box.
NOTICE
Cement Board Install
Install the supplied non-combustible cement board to overlap
the new horizontal & vertical 2 x 4's, place the non-combustible
wall board above the fireplace throat, allowing 1/8" clearance
from the rim above the fireplace opening. Pre-drill the board with
1/8" drill bit and secure to framing with nails, use flat head sheet
metal screws to fasten the board to the metal header.
D7215, D7215ST
A
10⅞
B
76⅞
C
33
7/16
D
17⅛
E
12
9/16
F
63⅛
D3615, D3615ST
A
10⅞
B
40⅞
C
24
D
17⅛
E
12
9/16
F
53
11/16
D4815, D4815ST
A
10⅞
B
52⅞
C
24
D
17⅛
E
12
9/16
F
53
11/16

