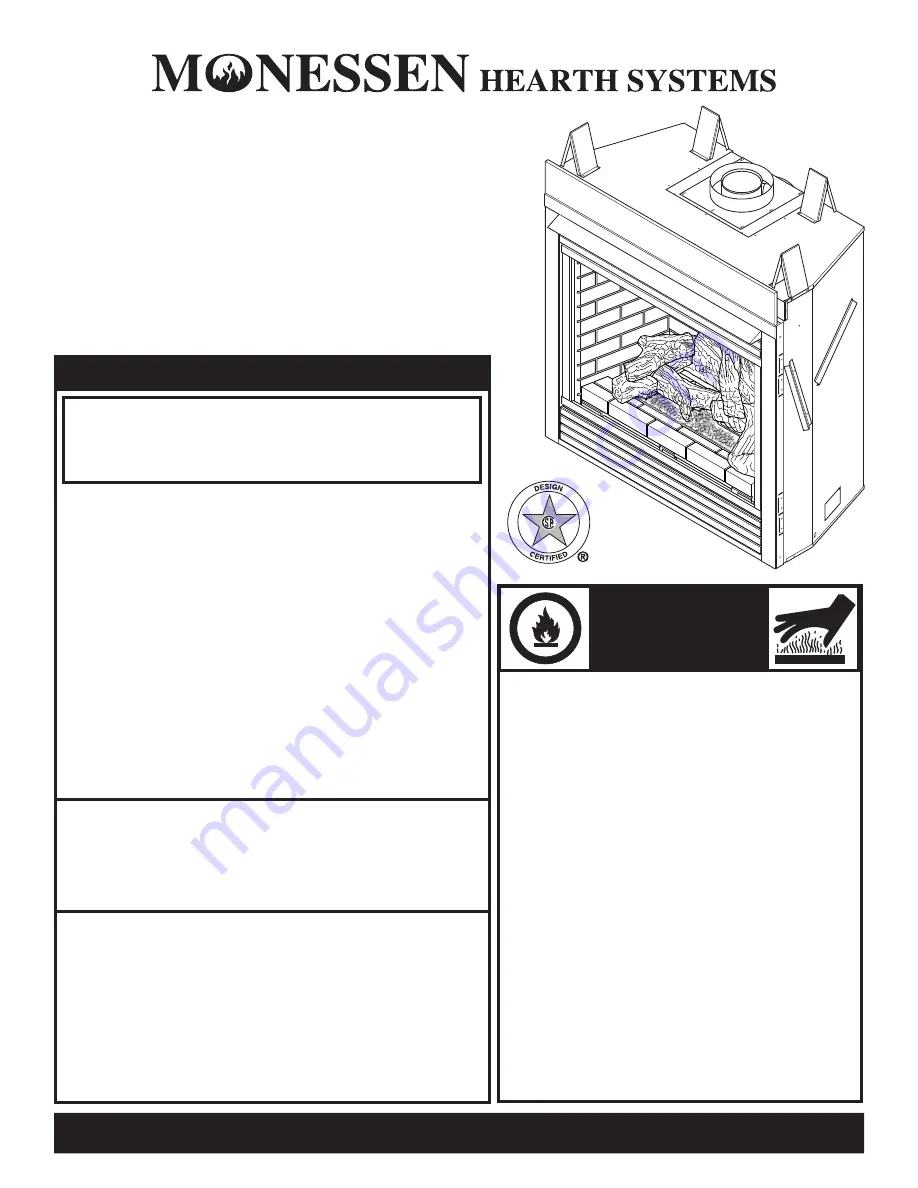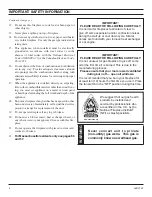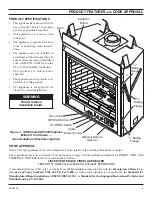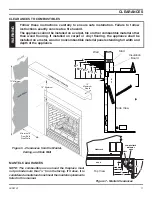
SDV SERIES
DIRECT VENT
GAS FIREPLACE
INSTALLATION AND OPERATING
INSTRUCTIONS
MODELS:
SDV500C and SDV600C
READ BEFORE INSTALLING. SAVE THESE INSTRUCTIONS
WARNINGS
DUE TO HIGH TEMPERATURES, THE
APPLIANCE SHOULD BE LOCATED OUT OF
TRAFFIC AND AWAY FROM FURNITURE AND
DRAPERIES.
CHILDREN AND ADULTS SHOULD BE
ALERTED TO THE HAZARDS OF HIGH
SURFACE TEMPERATURE AND SHOULD
STAY AWAY TO AVOID BURNS OR CLOTHING
IGNITION.
YOUNG CHILDREN SHOULD BE SUPERVISED
WHEN THEY ARE IN THE SAME ROOM AS THE
APPLIANCE.
CLOTHING OR OTHER FLAMMABLE MATERIAL
SHOULD NOT BE PLACED ON OR NEAR THE
APPLIANCE.
KEEP THE ROOM AREA CLEAR AND FREE
FROM COMBUSTIBLE MATERIALS, GASOLINE,
AND OTHER FLAMMABLE VAPORS AND
LIQUIDS.
WARNINGS
IF THE INFORMATION IN THESE INSTRUCTIONS ARE
NOT FOLLOWED EXACTLY, A FIRE OR EXPLOSION
MAY RESULT CAUSING PROPERTY DAMAGE,
PERSONAL INJURY OR LOSS OF LIFE.
– Do not store or use gasoline or other flammable
vapors and liquids in the vicinity of this or any other
appliance.
– WHAT TO DO IF YOU SMELL GAS
• Do not try to light any appliance.
• Do not touch any electrical switch; do not use any
phone in your building.
• Immediately call your gas supplier from a
neighbor's phone. Follow the gas supplier's
instructions.
• If you cannot reach your gas supplier, call the fire
department.
– Installation and service must be performed
by a qualified installer, service agency or the
gas supplier.
WARNING: Improper installation, adjustment, alteration,
services or maintenance can cause injury or property
damage. Refer to this manual. For assistance or
additional information consult a qualified installer,
service agency or the gas supplier.
This appliance may be installed in an OEM installation
in manufactured home (USA only) or mobile home and
must be installed in accordance with the manufacturer's
instructions and the manufactured home construction
and safety standard,
Title 24 CFR, Part 3280 or Standard
for Installation in Mobile Homes. CAN/CSA Z3-240MH.
This appliance is only for use with the type(s) of gas
indicated on the rating plate unless a certified kit is
used.


































