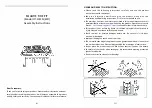
43D0121
15
W
ARNING
W
ARNING
A canopy is furnished with each fi rebox and MUST be installed for safe operation.
Refer to Figure 22.
The firebox canopy must not be
modifi ed or replaced with a canopy
that may be provided with the
unvented decorative room heater.
1. Align the canopy with the holes in the top frame.
2. Secure canopy with fi ve (5) screws provided.
3. Tighten side screws.
Make sure the canopy is level
and secure.
4. Repeat on other side for See-Through Unit (GSTF36) and
Peninsula Unit (GPF36). Install the 20" canopy on the
shorter end with two (2) screws (GRCF36/GLCF36).
Note: Screws may be installed from the lower
side when radiant panels are used with a
fi replace facing.
Close fi replace screen panel before
operating decorative type unvented
room heater.
CANOPY
AND
RADIANT FACE PLATES INSTALLATION
Figure 22 - Canopy Installation
Radiant
Face Plate
Figure 23 - Installing Radiant Face Plates
Radiant
Face Plate
Louvers
INSTALLING RADIANT
FACE PLATES
1. Remove the radiant face plates
from the uprights on the top of
the firebox. Remove packing
foam.
2. Snap off the three upper louvers
and the three lower louvers as
shown in
Figure 23
.
3. Snap on the upper radiant face
plate and the lower radiant face
plate as shown in
Figure 23
.
4. On See-Through Unit (GSTF36)
and Peninusula Unit (GPF36)
repeat on other side.
5. On Peninsula Unit (GPF36)
repeat on the end.
Louvers
Radiant
Face Plate
Radiant
Face Plate
Louvers
Louvers
W
ARNING
Radiant panels cannot
be used on corner units
(GRCF36/GLCF36).
Summary of Contents for GLCF36
Page 20: ...20 43D0121 ILLUSTRATED PARTS LIST ...
Page 22: ...22 43D0121 NOTES ...
Page 23: ...43D0121 23 NOTES ...










































