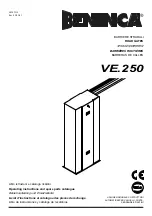
STEP 1: HOLES
FOOTING DEPTHS
Wall Height
Hole depth into firm earth or clay
(100kPa)
Hole depth into sand, soft clay or loose earth
(60kPa)
Hole diameter
Wind regions A
and B
Terrain Categories
2.5 and 3
Approx concrete
required
(20kg bags)
Wind regions A
and B
Terrain Categories
2.5 and 3
Approx concrete
required
(20kg bags)
Wind regions A and B
Terrain Categories 2.5 and 3
900
450mm
1.5 per hole
550mm
1.5 per hole
200mm
1200
550mm
2 per hole
650mm
2 per hole
200mm
1500
600mm
2 per hole
700mm
2.5 per hole
200mm
1800
650mm
2 per hole
800mm
3 per hole
200mm
2100
700mm
2.5 per hole
900mm
3 per hole
200mm
SLIMWALL™ INSTALLATION GUIDE
7
NOTE: Footing sizes are provided
as a guide only. Final design
parameters should be subject
to the review of geotechnical
conditions.
All footing diameters are 200mm.
WIND REGION A
WIND REGION B
WIND REGION C
WIND REGION D
Proven wind load performance means
your wall will withstand all nature can
throw at it.
Rated and suitable for regions A & B,
terrain categories 2.5 & 3.
Details above available on request from
ModularWalls
™
.
NOTE: For the two footings adjacent to a non returning ‘free end’ or gate, embedment depth is to be increased
by an additional 150mm.
Use minimum 20 MPa concrete mix.
200mm
Ground
Summary of Contents for Slimwall Classic Post
Page 1: ...INSTALLATION GUIDE SLIMWALL CLASSIC POST 90mm 90mm 810280SWC ...
Page 28: ...SWR1 ADDITIONAL SLIMWALL RETAINING PANEL 28 SLIMWALL INSTALLATION GUIDE ...
Page 29: ...SWR2 ADDITIONAL SLIMWALL RETAINING PANEL SLIMWALL INSTALLATION GUIDE 29 ...
Page 33: ...ADDITIONAL SLIMWALL RETAINING PANEL SLIMWALL INSTALLATION GUIDE 33 ...
Page 34: ...NOTES 34 SLIMWALL INSTALLATION GUIDE ...





























