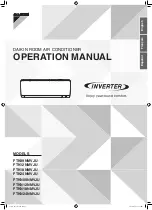
10
5. Installing the grille
Main unit
Corner drain pipe area
Screw with washer (for temporary use)
Grille
Screw with washer
Socket
Bell shaped hole
Fig. 5-6
Ceiling
Main unit
Grille
Make sure that there are no gaps
Adjust the nut of the
main unit using a wrench, etc.
Fig. 5-7
Fig. 5-8
Clamp of the main unit
Electrical box
Indoor controler board
Catch for bell mouth
Lead wire of grille
Fig. 5-9
Button
Vane motor
Up/down vanes
Connector
Screw (4×8)
5
Corner panel
Safety wire
Fig. 5-10
(Enlarged)
A
C
D
E
F
G
H
A
B
C
A
B
C
D
E
A
B
C
D
E
A
C
E
D
B
A
B
C
D
A
B
C
D
A
B
D
A
B
C
F
G
D
E
A
B
C
D
5.4.2. Temporary installation of the grille (Fig. 5-6)
• Temporarily secure the grille using the bell shaped holes by putting the socket of
the grille marked
G
on the corner drain pipe area of the main unit.
* Make sure that the lead wiring of the grille does not get pinched between the
grille and the main unit.
5.4.3. Securing the grille (Fig. 5-7)
• Secure the grille to the main unit by tightening the previously installed two screws
(with captive washer) as well as the two remaining screws (with captive washer).
* Make sure that there are no gaps between the main unit and the grille or the
grille and the ceiling.
Fixing gaps between the grille and the ceiling
With the grille attached, adjust the height of the main unit to close the gap.
Caution:
When tightening the screw with captive washer
2
, tighten it at a torque of
4.8 N·m (3.5 ft·lbs) or less. Never use an impact screwdriver.
•
It may result in parts damage.
5.4.4. Wire connection (Fig. 5-8)
• Remove the 2 screws fixing the cover of electrical branch box of the unit and
open the cover.
• Be sure to connect the connector (white, 20-pole) for vane motor of the grille to
CNV connector of contoller board of the unit.
The lead wire of grille is passed through the catch for bell mouth of the unit
perfectly. The remaining lead wire is tied with clamp of the unit and put the cover of
the unit again with 2 screws.
Note:
Do not put the remaining lead wire in electrical branch box of the unit.
5.5. Locking the up/down air
fl
ow direction (Fig. 5-9)
The vanes of the unit can be set and locked in up or down orientations depending
upon the environment of use.
• Set according to the preference of the customer.
The operation of the fixed up/down vanes and all automatic controls cannot
be performed using the remote controller. In addition, the actual position of the
vanes may differ from the position indicated on the remote controller.
1
Turn off the main power switch.
Injuries or an electrical shock may occur while the fan of the unit is rotating.
2
Disconnect the connector for the vane motor of the vent that you want to lock.
(While pressing the button, remove the connector in the direction indicated by
the arrow as shown in the diagram.) After removing the connector, insulate it
with tape.
It also can be set by remote controller. Refer to 4.7.
5.6. Check
• Make sure that there is no gap between the unit and the grille, or between the
grille and the surface of the ceiling. If there is any gap between the unit and the
grille, or between the grille and the surface of the ceiling, it may cause dew to
collect.
• Make sure that the wires have been securely connected.
5.7. Installing the intake grille (Fig. 5-10 )
Note:
When reinstalling the corner panels (each with a safety wire attached), con-
nect the other end of each safety wire to the grille using a screw (4 pcs,
4
×
8) as shown in the illustration.
*If the corner panels are not attached, they may fall off while the unit is operating.
• Perform the procedure that is described in “5.2. Preparing to attach the grille” in
reverse order to install the intake grille and the corner panel.
• Multiple units can be installed with grille so that the position of the logo on each
corner panel is consistent with the other units regardless of the orientation of the
intake grille. Align the logo on the panel according to the wishes of the customer
as shown in the diagram on the left. (The position of the grille can be changed.)
D
Refrigerant piping of the main unit
E
Drain piping of the main unit
F
Initial position of the corner panel (logo attached).
* Installation in any position is possible.
G
Initial position of the levers on the intake grille.
* Although the clips can be installed in any of 4 positions, the con
fi
guration shown here is
recommended. (It is not necessary to remove the intake grille when maintenance is per-
formed on the electric component box of the main unit.)











































