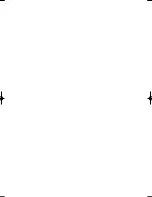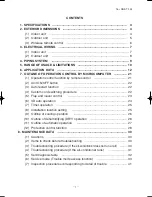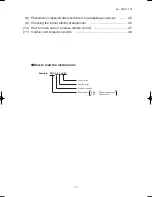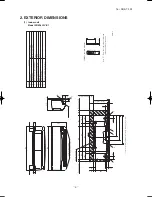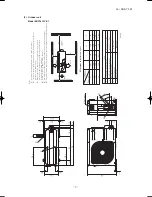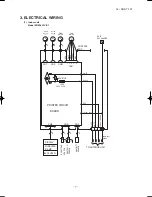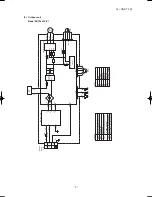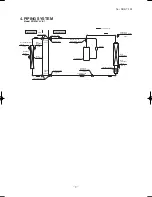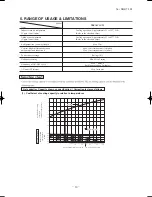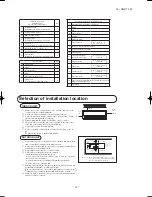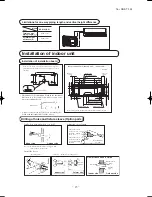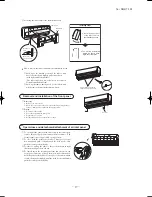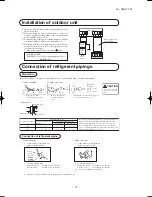
-
-
'16 • SRK-T-192
2. EXTERIOR DIMENSIONS
(1) Indoor unit
Model SRK18YLV-S1
Wir
eless r
emote contr
ol
Outlet for down piping
㸦
Refer to the above view
㸧
Space for installation and service when viewing fr
om the fr
ont
D
A
B
E
C
Hole on wall for right r
ear piping
Hole on wall for left r
ear piping
Gas piping
Outlet for wiring
Drain hose
Liquid piping
F
E
C
D
B
Symbol
A
㸦
ȭ
65
㸧
VP16
ȭ
6.3
5
㸦
1
㸭
4"
㸧㸦
Flar
e
㸧
Content
㸦
ȭ
65
㸧
Outlet for pipin
g
㸦
on both side
㸧
G
ȭ
12.
7
㸦
1
㸭
2"
㸧㸦
Flar
e
㸧
Note
㸦
1
㸧
The model name label is attached
ࠉࠉࠉ
on the underside of the panel.
60
150
17.3
788
27
60
45
60
45
790
268
17.5
200
39.3
43.2
44.5
102.5
585
102.5
206.5
450
133.5
138
450
202
44.5
7.5
252.2
8.3
㸦
Service space
㸧
65
㸦
Service space
㸧
15
50
㸦
Service space
㸧
100
㸦
Service space
㸧
53.5
380.6
448.6
520
53.5
Installation plate
Unit
Unit:m
m
Te
rm
inal block
G
F
9
21
3
3
45
60
Summary of Contents for SRK18YLV-S1
Page 2: ......
Page 3: ...TECHNICAL MANUAL ...
Page 9: ... 16 SRK T 192 3 Wireless remote control Unit mm 60 17 3 150 ...
Page 53: ... 50 16 SRK T 192 ...
Page 54: ... 51 16 SRK T 192 PARTS LIST INDOOR UNIT SRK18YLV S1 OUTDOOR UNIT SRC18YLV S1 ...
Page 59: ... 56 16 SRK T 192 CRBE0294 6 13 11 18 12 15 16 3 17 14 2 4 9 8 7 5 1 8 8 10 PANEL FAN ASSY ...


