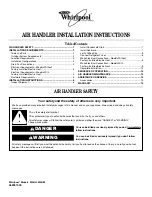
U-66
CHAPTER 6
•
Examples of Lossnay Applications
Reception
3.3 Details
(1) Air Conditioning
•
Centralized heat-source control using a fan coil for the
general system allowed efficient operation timer control and
energy conservation.
•
A 24-hour system using a package air conditioner for
special rooms (surgery theater, nurse station, special
patient rooms, waiting room) was the most practical.
(2) Ventilation
•
Hallway
Independent system using centralized control with large air
volume Lossnay units, or independent system with ceiling
suspended-type Lossnay units.
•
Surgery theater
Combination of larger air volume Lossnay and package air-
conditioner with HEPA filter on room supply air outlet.
•
Diagnosis rooms and examination room
Patient rooms
Nurse stations
Independent ventilation for each room using ceiling
suspended/embedded-type Lossnay.
•
Integral system with optional humidifier for required
rooms.
•
Positive/negative pressure adjustment, etc., was possible
by setting main unit selection switch to extra-high mode
(smaller air volume models) according to the room.
•
Toilet/kitchenette
Straight centrifugal fan or duct ventilation fan
•
Storage/linen closet
Positive pressure ventilation fan or duct ventilation fan.
The outdoor air was supplied from the hallway ceiling with
the straight centrifugal fan, and was distributed near the
indoor unit of air conditioner after the air flow was reduced.
•
Kitchen
Exhaust with negative pressure ventilation fan or straight
centrifugal fan. Outdoor air was supplied with the straight
centrifugal fan.
•
Machine room
Exhaust with positive pressure ventilation fan.
3.4 Outcome
(1) The following outcomes were possible by independently ventilating the air-conditioned rooms with Lossnay units:
•
Disease transmission could be prevented by shielding the air between rooms.
•
Lossnay Core’s sound reducing properties reduced outside sound.
•
Because outdoor air did not need to be taken in from the hallway, doors could be sealed, shutting out sounds from the
hallway.
•
Humidification was possible by adding a humidifier.
(2) By exhausting the toilet, etc., and supplying outdoor air to the hallway:
•
Odors infiltrating into other rooms were prevented.
GF Layout
2F Layout
3F Layout
Medicine
supply
storage
Gastro
camera
room
X-ray
room
Kitchen
Surgery
theater
Machine
room
Director
room
Inspection
room
Diagnosis
room
Phar
mac
y
St
or
age
Waiting
room
Lossnay
Foyer
Prep
room
Nurse
beds
Nurse
station
Patient
room
(1 bed)
Patient
room
(1 bed)
Patient
room
(1 bed)
Patient
room
(4 beds)
Cafeteria/
lounge
Lossnay
Lossnay
St
or
age
Patient
room
(4 beds)
Patient
room
(4 beds)
Rehabilitation
room
Kitchenette
Storage/
machine
room
Conference
room
Patient
room
(1 bed)
Patient
room
(1 bed)
Patient
room
(1 bed)
Patient
room
(1 bed)
Patient
room
(1 bed)
Patient
room
(1 bed)
Patient
room
(1 bed)
Patient
room
(1 bed)
Storage
Patient
room
(2 beds)
Nurse
beds
Nurse
station
Head
nurse
room
Office
Treatment
room
Summary of Contents for Lossnay LGH-F1200RX5-E
Page 2: ...Y11 001 Jun 2012 MEE ...
Page 7: ......
Page 8: ...Lossnay Unit ...
Page 9: ......
Page 10: ...CHAPTER 1 Ventilation for Healthy Living ...
Page 23: ......
Page 24: ...CHAPTER 2 Lossnay Construction and Technology ...
Page 30: ...CHAPTER 3 General Technical Considerations ...
Page 45: ......
Page 46: ...U 37 CHAPTER 4 Characteristics CHAPTER 4 Characteristics ...
Page 59: ......
Page 60: ...CHAPTER 5 System Design Recommendations ...
Page 67: ......
Page 68: ...CHAPTER 6 Examples of Lossnay Applications ...
Page 79: ......
Page 80: ...CHAPTER 7 Installation Considerations ...
Page 83: ......
Page 84: ...CHAPTER 8 Filters ...
Page 90: ...CHAPTER 9 Service Life and Maintenance ...
Page 93: ......
Page 94: ...CHAPTER 10 Ventilation Standards in Each Country ...
Page 99: ......
Page 100: ...CHAPTER 11 Lossnay Q and A ...





































