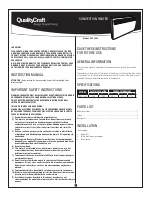
Earth
leakage
breaker
Wiring
circuit
breaker
or
Isolating
switch
L1
L2
S1
S2
S3
Outdoor unit
S1
S2
S3
TB1
L2
L3
ECB1
Wiring
circuit
breaker
or
Isolating
switch
L
N
ECB2
Wiring
circuit
breaker
or
Isolating
switch
To control
board
ELB for
booster
heater
(Primary circuit)
ELB for
immersion
heater
(DHW tank)
Cylinder unit
N
L3
L1
L
N
Earth
leakage
breaker
Wiring
circuit
breaker
or
Isolating
switch
Power
supply
~/N
230V
50Hz
Power
supply
3N~
400V
50Hz
Power
supply
~/N
230V
50Hz
Power
supply
3~
400V
50Hz
4
<3 phase>
<Figure 7-5>
Electrical connections 3 phase
Description
Power supply
Capacity (Indoor unit Ref.)
Breaker
Wiring
Booster heater (Primary circuit)
3~ 400V 50Hz
9 kW
16 A *1
.5 mm²
Immersion heater (DHW tank)
~/N 230 V 50 Hz
3kW (E******-VM*H*)
16 A *1
.5 mm²
Cylinder unit power supply
~/N 230 V 50 Hz
Cylinder unit input capacity
Main switch (Breaker)
*1
16 A
Wiring
Wiring No. × size (mm²)
Cylinder unit power supply
× Min. 1.5
Cylinder unit power supply earth
1 × Min. 1.5
Cylinder unit - Outdoor unit
*2
× Min. 0.3
Cylinder unit - Outdoor unit earth
—
Circuit
rating
Cylinder unit L - N
*3
AC30V
Cylinder unit - Outdoor unit S1 - S
*3
—
Cylinder unit - Outdoor unit S - S3
*3
DC4V
*1. A breaker with at least 3.0 mm contact separation in each pole shall be provided. Use earth leakage breaker (NV).
The breaker shall be provided to ensure disconnection of all active phase conductors of the supply.
*2. Max. 120 m
*3. The values given in the table above are not always measured against the ground value.
Notes:
1. Wiring size must comply with the applicable local and national codes.
2. Indoor unit/outdoor unit connecting cords shall not be lighter than polychloroprene sheathed flexible cord. (Design 60245 IEC 57)
Indoor unit power supply cords shall not be lighter than polychloroprene sheathed flexible cord. (Design 60227 IEC 53)
3. Install an earth longer than other cables.
4. The power supply MUST have sufficient capacity for each heater and ALL electrical loads. Insufficient power supply may result in
chattering of load contactor(s).
* Installer MUST affix label A that is included with the manuals near each wiring diagram for cylinder and outdoor units.
Summary of Contents for EHPT20X-VM2HA
Page 11: ... See Chapter 6 10 11 6 WIRING DIAGRAM 6 1 EHST20C VM6HA ...
Page 12: ... See Chapter 6 10 12 6 2 EHST20C YM9HA ...
Page 13: ... See Chapter 6 10 13 6 3 EHST20C VM6A EHST20C VM6SA ...
Page 14: ... See Chapter 6 10 14 6 4 EHST20C YM9A ...
Page 15: ... See Chapter 6 10 15 6 5 EHPT20X VM2HA ...
Page 16: ... See Chapter 6 10 16 6 6 EHPT20X VM6HA ...
Page 17: ... See Chapter 6 10 17 6 7 EHPT20X YM9HA ...
Page 18: ... See Chapter 6 10 18 6 8 EHPT20X VM6A ...
Page 19: ... See Chapter 6 10 19 6 9 EHPT20X YM9A ...
Page 25: ...25 WATER SYSTEM DIAGRAM 8 EHST20C M HA M A EHST20C VM6SA ...
Page 26: ...26 EHPT20X VM2HA EHPT20X M HA M A ...
Page 75: ...75 ...
















































