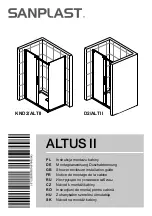
Page 12 of 27
216684, Rev. A
RETURN PANEL (Y) AND FIXED PANEL (B) INSTALLATION
INSTALLATION DU PANNEAU DE RETOUR (Y) ET DU PANNEAU FIXE (B)
Step 1. Wall Profile (U) Installation
1 .
Measure from the corner:
a .
If installing
PDS48P
- 45.75" (116.2 cm) and place a mark for the center
line of the wall profile (U).
b .
If installing
PDS60P
- 57.75” (146.7 cm) and place a mark for the center
line of the wall profile (U).
NOTICE
Measurement should align the wall profie (U) approximately in the
centre of the shower sill.
2 .
Align the center of the wall profile (U) to the mark and using a level ensure it is
plumb.
3 .
Mark the position of the wall profile’s (U) four fastening holes on the shower
wall.
4 .
Move the wall profile (U) aside and drill a 1/8" (3.2 mm) pilot holes at each
location marked through the finished surface, then re-drill a 7/32" (5.6 mm)
clearance hole through the finished surface at each location.
NOTICE
It is
STRONGLY RECOMMENDED
that the screws are secured into a
stud. If not wall supplied anchors (S) maybe used.
5 .
Apply silicone inside the holes.
6 .
Using a Philips screwdriver secure the wall profile (U) to the wall using wall
profile screw (V).
NOTICE
Verify the wall profile (U) is leveled before tightening screws. If
needed the screw installation tool (T1) can be used to hold the wall profile
screw (V) during install.
CAUTION
DO NOT
over tighten wall profile screw (V).
Étape 1. Installation du profilé mural (U)
1 .
Mesurez à partir du coin :
a .
Si vous installez la porte
PDS48P
– 45,75 po (116,2 cm) faites une marque
pour la ligne centrale du profilé mural (U).
b .
Si vous installez la porte
PDS60P
– 57,75 po (146,7 cm) faites une marque
pour la ligne centrale du profilé mural (U).
AVIS
La mesure doit aligner le profilé mural (U) approximativement sur le
centre du seuil de la douche.
2 .
Alignez le centre du profilé mural (U) sur la marque et assurez-vous qu’il est
bien vertical.
3 .
Marquez la position des quatre trous de fixation du profilé mural (U) sur le mur
de la douche.
4 .
Mettez le profilé mural (U) de côté et percez un trou de guidage de 1/8 po (3,2
mm) à chaque emplacement marqué à travers la surface finie, puis percez
à nouveau un trou de 7/32 po (5,6 mm) à travers la surface finie à chaque
emplacement.
AVIS
Il est
FORTEMENT RECOMMANDÉ
que les vis soient fixées dans un
montant. Sinon, vous pouvez utiliser des ancrages muraux (S).
5 .
Appliquez du silicone à l’intérieur des trous.
6 .
Utilisez un tournevis Philips et fixez le profilé (U) au mur à l’aide de la vis pour
profilé mural (V).
AVIS
Vérifiez que le profilé mural (U) est de niveau avant de serrer les vis. Au
besoin, l’outil d’installation des vis (T1) peut être utilisé pour maintenir la vis
du profilé mural (V) pendant l’installation.
ATTENTION
NE SERREZ PAS
trop la vis du profilé mural (V).
1/8"
(3.2mm)
7/32"
(5.6mm)
#2
V
U
U
U
U
U
T1
1/8" (3.2 mm) x 4
7/32" (5.6 mm) x 4
































