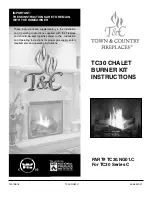
9 of 32
All open flued appliances can be affected by temporary atmospheric condi�ons which may allow fumes to enter the house.
Building regula�ons require that whenever a new or replacement fixed solid fuel or wood/biomass appliance is installed in a
dwelling a carbon monoxide alarm must be fi�ed in the same room as the appliance.
Further guidance on the installa�on of the carbon monoxide alarm is available in the latest edi�on of BS EN50292 and from the
alarm manufacturer's instruc�ons.
Eurostove recommend the unit is permanently fixed in accordance with the manufacturer's installa�on instruc�ons or with the
guidance contained in Approved Document J where no other informa�on is available. Provision of an alarm must not be
considered a subs�tute for either installing the appliance correctly or ensuring regular servicing and maintenance of the
appliance and chimney system .
Recessing the insert
When recessing the insert, adjacent walls that are not classed as fire walls or are considered unsuitable for heat loads must be
protected by non-combus�ble material according to the specifica�on below.
All joints on the non-combus�ble material must be sealed using the manufacture’s recommended method. The area between
the insert and the recess must be ven�lated according to the specifica�on/dimension.
When top connec�ng a steel flue please refer to the relevant manufacturer’s installa�on instruc�ons. Observe the safety
distances to combus�ble material that steel flues require. Heat radia�on from the glass door is strong and is why combus�ble
material must not be placed closer than 1m in front of the front of the stove. When recessing, building material must not be in
direct contact with the insert due to the thermal expansion of the insert.
Material requirements
The building material must not be combus�ble.
The thermal conduc�vity coefficient λ may be a maximum of 0.14 W/mK.
The thickness of the building material must always be at least 100 mm.
In cases where the building material’s insula�on proper�es are given as a U-Value, this must be a maximum of 1.4 W/ m²K.
List of suitable materials:
Aerated concrete:
λ =0.12-0.14
Vermiculite:
λ =0.12-0.14
Calcium silicate:
λ =0.9
Convec�on air
The convec�on air ven�lates the surround, cools the insert
and transports the hot air out into the room. The total sum
of the effec�ve cross sec�on area up and down must not
be less than the stated values. The air intake must be
posi�oned somewhere between the floor and the bo�om
of the insert, up to or on the sides of the recess. The vent
must be posi�oned above the insert’s highest point, up to
or to the sides of the recess. A closure plate should be
fi�ed above the top vents.
Observe the minimum distance up to the ceiling.
Convec�on air in: 200 cm² Convec�on air out: 200 cm²
Note that building regula�ons apply regarding the area
below and in front of the insert, see sec�on ”Hearth plate”
on page 13.
50
0
20
m
ax
1
0
0
50
100
10
0
80
0
30
0
20
Area out min. 200 cm
2
Heat shield
Area in min. 200
cm
2
Load bearing base
Wall of combus�ble material.
Wall of non-combus�ble material, made
of 100 mm aerated concrete in the recess
example.
Wall of non-combus�ble material that is
not in contact with combus�ble material
and therefore has no minimum thickness
requirement.
Christon
insert










































