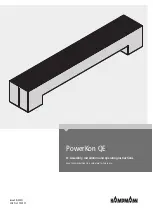
IM709
17
Figure 16. Back Elevation and Left Side
Notes:
6. Filters are removable from the rear of the unit or through a
side filter access door, located on the piping connection side.
7. Length will be increased by approximately 3.5” (89mm),
for piping connections when water economizer option is
ordered.
8. Mechanical access panel(s) in the back of the unit start 2”
(51mm) below return duct opening. Do not obstruct the
access panel(s).
9. There are two access doors on 018C, 023C and 028C
instead of three as shown.
10. All dimensions are given in inches with millimeters in
parentheses.
11. All dimensions ± 0.25” (6.4mm).
Summary of Contents for SWT C Series
Page 23: ...IM709 23 Typical Wiring Schematics Figure 19 Power Schematic...
Page 24: ...24 IM709 Figure 20 Input Schematic Discharge Air Control DAC...
Page 25: ...IM709 25 Figure 21 Input Schematic Zone or Space Comfort Control SCC...
Page 26: ...26 IM709 Figure 22 Output Schematic Actuator Control...
Page 27: ...IM709 27 Figure 23 Output Schematic Auxiliary Fan Start Stop Control...
Page 28: ...28 IM709 Figure 24 Output Schematic Actuator Control...
Page 29: ...IM709 29 Figure 25 Output Schematic Compressor Control 4 Compressors 4 5 or 6 Stage...
Page 44: ...13600 Industrial Park Boulevard Minneapolis MN 55441 USA 763 553 5330...
















































