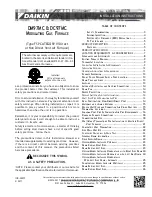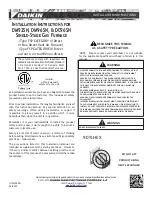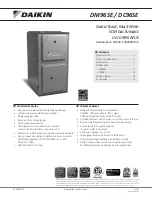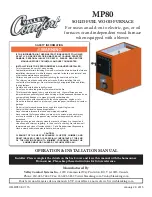
8
Installation Positions
An upflow furnace may be installed in an upright position or
horizontal on either the left or right side panel. Do not install
this furnace on its back. For vertically installed
upflow
furnac-
es, return air ductwork may be attached to the side panel(s)
and/or basepan. For
horizontally
installed
upflow
furnaces,
return air ductwork must be attached to the basepan. For
counterflow
furnaces, return ductwork must be attached to
the top end of the blower compartment.
NOTE: Ductwork must never be attached to the
back of the furnace.
Horizontal Installation
For
horizontal installations,
insert the
#8 x 5/8 screw
from the
literature package.
Line contact to framing is permitted when installed in the hor-
izontal configuration. Line contact is defined as the portion
of the cabinet that is formed by the intersection of the top
and side. ACCESSIBILITY CLEARANCE, WHERE GREAT
-
ER, SHOULD TAKE PRECEDENCE OVER MINIMUM FIRE
PROTECTION CLEARANCE. A gas-fired furnace for instal
-
lation in a residential garage must be installed so that the
ignition source and burners are located not less than eigh-
teen inches (18”) above the floor and is protected or located
to prevent physical damage by vehicles. A gas furnace must
not be installed directly on carpeting, tile, or other combusti-
ble materials other than wood flooring.
Furnace Suspension
If suspending the furnace from rafters or joist, use 3/8”
threaded rod and 2”x2”x3/8” angle iron as shown below. The
length of rod will depend on the application and the clearanc-
es necessary.
Suspended Furnace
Existing Furnace Removal
NOTE: When an existing furnace is removed from a
venting system serving other appliances, the vent
-
ing system may be too large to properly vent the
remaining attached appliances.
WARNING
Carbon Monoxide Poisoning Hazard
Failure to follow the steps outlined below for each appliance
connected to the venting system being placed into opera-
tion could result in carbon monoxide poisoning or death. The
following steps shall be followed with each appliance con-
nected to the venting system placed in operation, while any
other appliances connected to the venting system are not in
operation:
1. Seal any unused openings in the venting system.
2. Inspect the venting system for proper size and hor-
izontal pitch, as required by the National Fuel Gas
Code, ANSI Z223.1 or the Natural Gas and Propane
Installation Code, CSA B149.1-15 and these instruc
-
tions. Determine that there is no blockage or restric-
tion, leakage, corrosion and other deficiencies which
could cause an unsafe condition.
3. As far as practical, close all building doors and win-
dows and all doors between the space in which the ap-
pliance(s) connected to the venting system are located
and other spaces of the building.
4.
Close fireplace dampers.
5. Turn on clothes dryers and any appliance not connect-
ed to the venting system. Turn on any exhaust fans,
such as range hoods and bathroom exhausts, so they
shall operate at maximum speed. Do not operate a
summer exhaust fan.
6. Follow the lighting instructions. Place the appliance
being inspected in operation. Adjust thermostat so
appliance shall operate continuously.









































