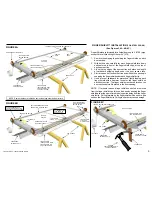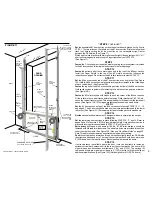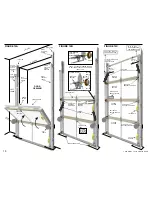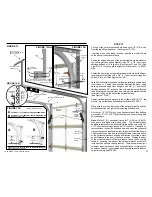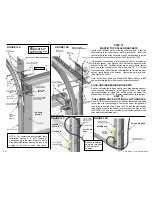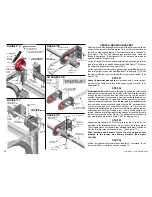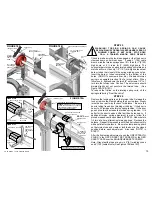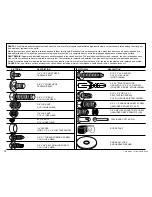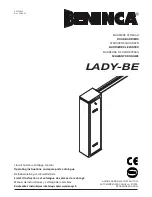
16' 3" (4950) TO 18' 2" (5540) WIDE DOORS INCLUDE 2¼” (57) “L” STRUTS AS SHOWN.
18' 3" (5560) TO 20' 2" (6150) WIDE DOORS INCLUDE 3 1/4” (82) “U” STRUTS AS SHOWN.
NOTE: ONE 2¼“ (57) ”L” STRUT ONLY IS FURNISHED FOR ALL TOP DOOR SECTIONS OF
SERIES II SKINNED DOORS, 16' 3" (4950) TO 18' 2" (5540) WIDE.
(SEE FIGURES 5,5B,6,6B)
20' 3" (6170) TO 24' 2" (7370) WIDE DOORS INCLUDE TWO 3 1/4” (82) STRUTS FOR EACH DOOR SECTION AS SHOWN BELOW.
(SEE FIGURE 6) STRUTS MUST BE FASTENED OVER EACH ROLLER BRACKET
WITH 3 THREAD FORMING SCREWS AND THEN BOLTED TOGETHER
IN HOLES PROVIDED.
8 STRUTS
4 SECTIONS
5 SECTIONS
6 SECTIONS
7 SECTIONS
8 SECTIONS
9 SECTIONS
10 STRUTS
12 STRUTS
14 STRUTS
16 STRUTS
12' 3" (3730) TO 16' 2" (4930) WIDE DOORS INCLUDE 2-1/4” (57) “L” STRUTS AS SHOWN.
NOTE: ONE 2¼“ (57) STRUT ONLY IS FURNISHED FOR ALL TOP DOOR SECTIONS OF A
SERIES II SKINNED DOOR, 12’ 3“ (3730) TO 16’ 2” (4930) WIDE.
(SEE FIGURE 5B)
18 STRUTS
7
COMMERCIAL DOOR STRUT PLACEMENT (STEEL DOORS)
(SEE “WOOD DOOR NOTES” ON PAGE 22)
FIGURE 7
STEP 7
Martin optional adjustable “L” strut brackets help to
keep selected steel top door sections straight or to bow
it to fit against a header that is bowed in or out. Simply
loosen the nuts and bolts and adjust the
strut on the
strut brackets. (See Figure 8)
“L”
FIGURE 8
D
ED I
TOP
OOR SECTION BOW
N
TOP DOOR SECTION BOWED OUT
OPTIONAL STRUT BRACKET
“L” STRUT
“L” STRUT
STEP 8
REVERSE ANGLE SHIELDS (RA Shields)
or REVERSE BRACKET SHIELDS (RB Shields)
For safety, strength and appearance all doors are furnished
with RA or RB Shields. They fasten solid to most flush
surfaces including wood, concrete, brick, block,
(not
RB Shields), drywall, tile, stone, steel, etc. Each fastener
adds strength to all fasteners in the assembly.
BENEFITS:
•
Fastens
to most surfaces---see above.
•
Shields
children’s arms, hands, and fingers from
moving door, track brackets and lift cables.
•
Shields
wind, rain, snow from entering the garage.
•
Provides
steel surface for door to close against. (no
swelling or shrinking) (Except RB Shields)
•
Allows
door to be made 2“ (51) wider than normal.
•
Vertical tracks
are fastened an extra 1“ (25) beyond
the edge of the door opening than normal.
•
Door molding
(stops) not required. This provides 2“
(51) more door opening width than normal.
•
Wood jambs
and header are not required. This
provides 2“ (51) more garage depth.
•
Reverse Angle Shields (RA Shields)
provide double
Strength to the safety track assembly.
plaster,
(PATENTED)
EXAGGERATED ILLUSTRATION OF MARTIN ADJUSTABLE TOP STRUT
OPTIONAL STRUT BRACKET
1 STRUT
4 SECTIONS
5 SECTIONS
6 SECTIONS
7 SECTIONS
8 SECTIONS
9 SECTIONS
3 STRUTS
4 STRUTS
5 STRUTS
6 STRUTS
7 STRUTS
WIND GUST SPEED REFERENCE CHART
PSF
MPH
KM
15.5
100
161
18.5
110
177
22
120
193
26
130
209
30
140
225
34.5
150
241
39
160
257
12.5
90
145
COPYRIGHT © 2004 MARTIN DOOR
4 STRUTS
4 SECTIONS
5 SECTIONS
6 SECTIONS
7 SECTIONS
8 SECTIONS
9 SECTIONS
5 STRUTS
6 STRUTS
7 STRUTS
8 STRUTS
9 STRUTS
HURRICANE WIND LOAD TYPE DOORS MAY REQUIRE ONE EXTRA STRUT AT BOTTOM OF DOOR DIRECTLY ABOVE THE BOTTOM
BRACKET. PILOT HOLES TO BE DRILLED AT JOB SITE. IF DOOR HAS UNACCEPTABLE SAG PLACE SHIMS UNDER “U” STRUTS.





