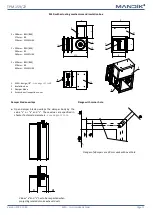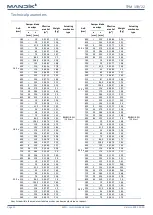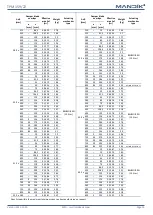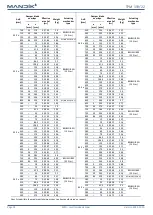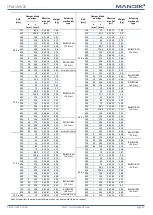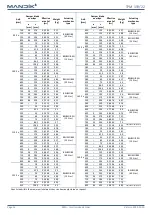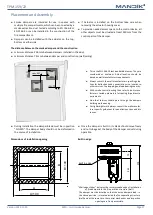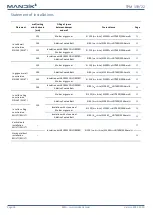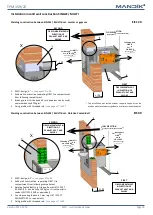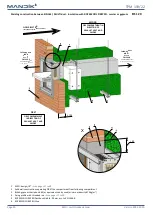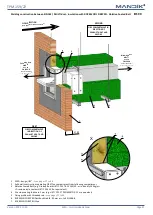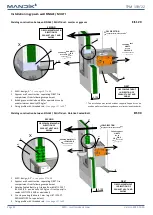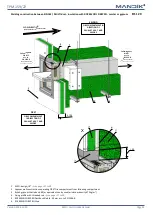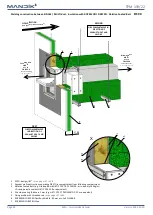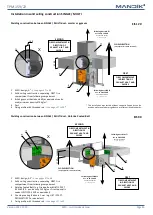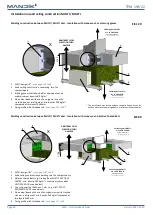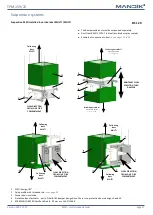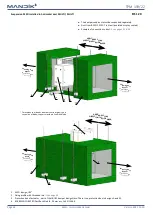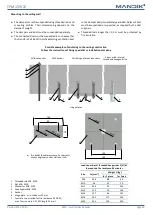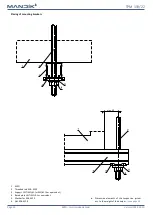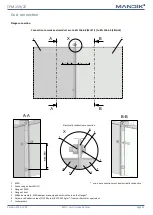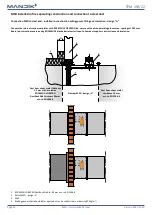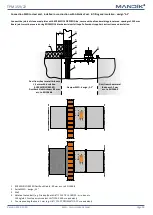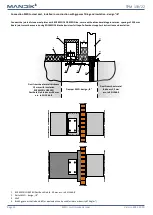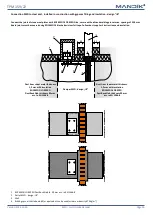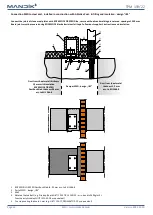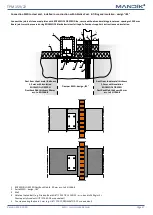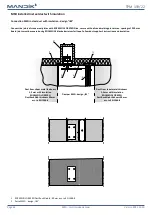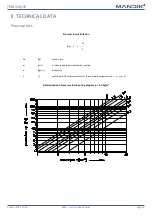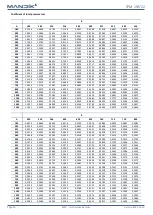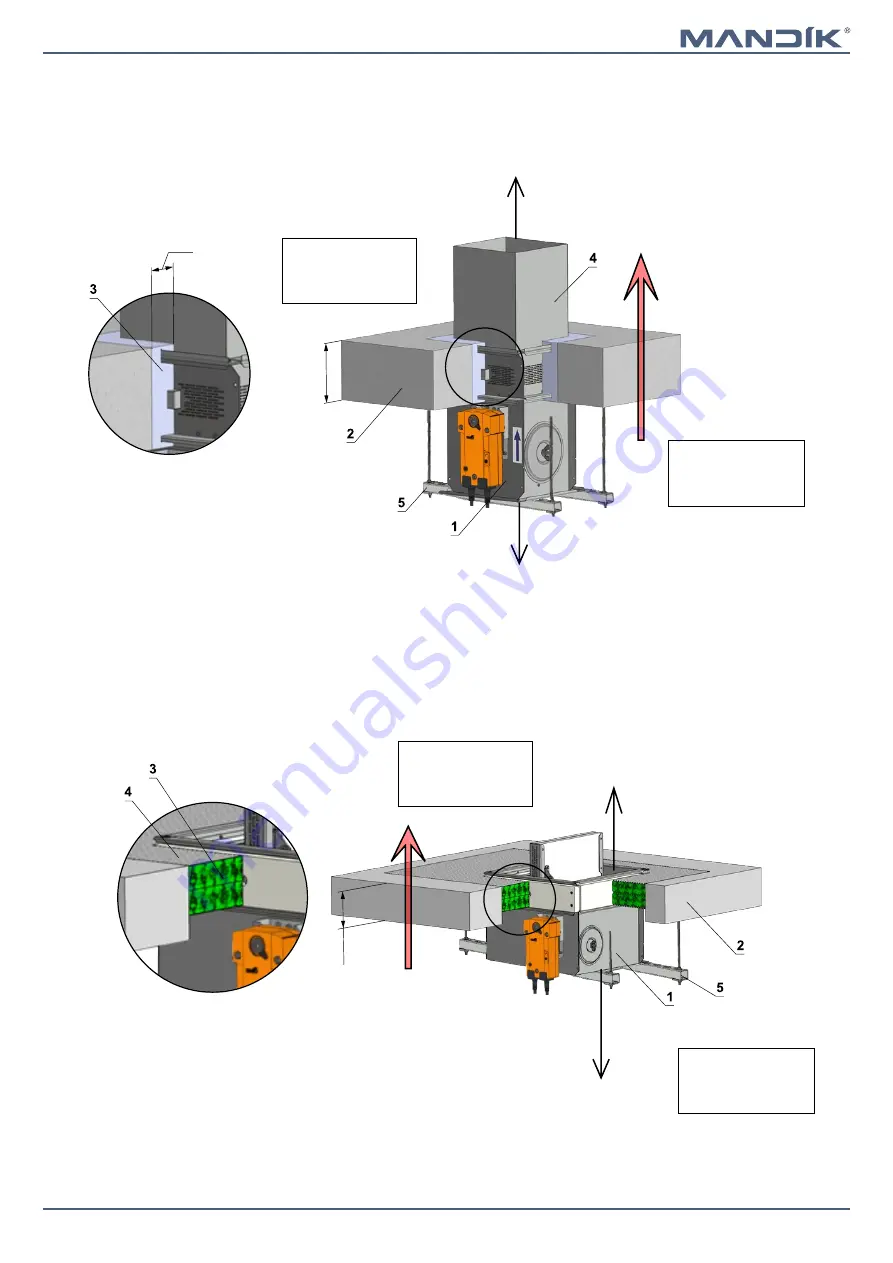
Page 25
Version 2022-12-20
MSD - multi smoke damper
TPM 159/22
Installation in solid ceiling construction SINGLE / MULTI
1
2
Solid ceiling construction separating FIRST fire
compartment from following compartment
3
British gypsum thistle bond 60 (or equivalent can by
used) minimum density 670 kg/m³
4
Duct
5
Fixing profile with threaded rod
Dividing construction between SINGLE / MULTI duct - mortar or gypsum
EIS 120
* This installation was tested without supports. Supports can be
used on wall manufacturers guidance, or after national standards.
≥
50
Following duct MULTI
acc. to EN 1366-8
Connection detail
Following duct SINGLE
acc. to EN 1366-9
Connection detail
X
X
FLOW DIRECTION
(only applies for smoke extraction)
SECOND
FIRE COMPARTMENT IN
DIRECTION OF
EXHAUST HEAT AND
SMOKE
FIRST
FIRE COMPARTMENT
IN DIRECTION OF
EXHAUST HEAT AND
SMOKE
1
MSD - design „A1‟
2
Solid ceiling construction separating FIRST fire
compartment from following compartment
3
Ablative Coated Batt (e.g. Firestop Board HILTI CFS-CT
B 1S 140/50 - min. density 140 kg/m
3
+ Firestop acrylic
sealant HILTI CFS-S ACR or equivalent)
4
Fire stop coating thickness 1 mm (e.g. HILTI CFS-CT,
PROMASTOP-CC or equivalent)
5
Fixing profile with threaded rod
Dividing construction between SINGLE / MULTI duct - Ablative Coated Batt
EIS 90
≥
1
5
0
X
X
SECOND
FIRE COMPARTMENT IN
DIRECTION OF
EXHAUST HEAT AND
SMOKE
FLOW DIRECTION
(only applies for smoke extraction)
Following duct SINGLE
acc. to EN 1366-9
Connection detail
FIRST
FIRE COMPARTMENT
IN DIRECTION OF
EXHAUST HEAT AND
SMOKE
Following duct MULTI
acc. to EN 1366-8
Connection detail
≥
1
5
0

