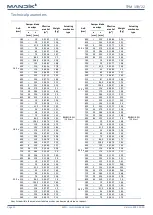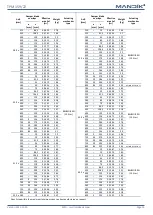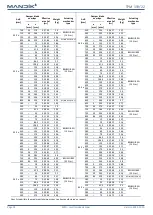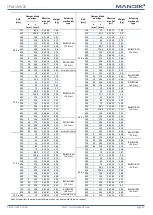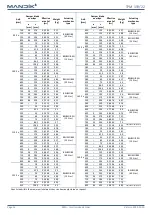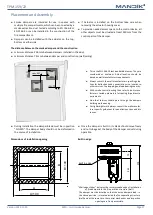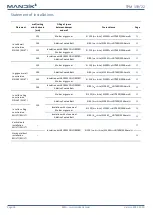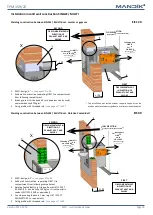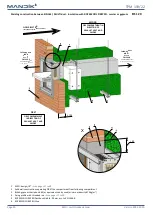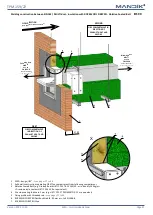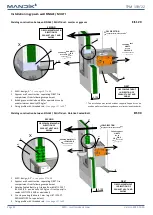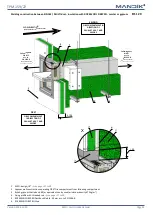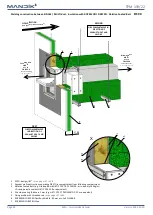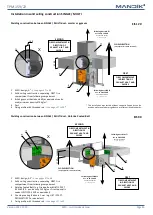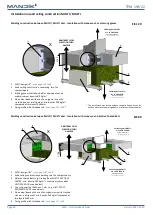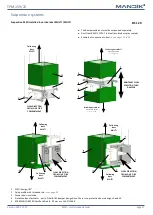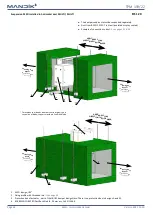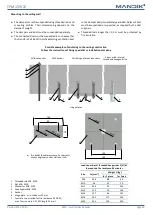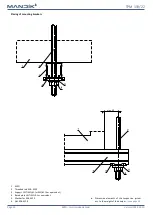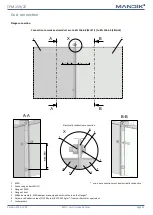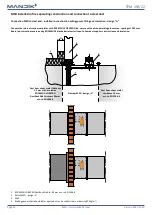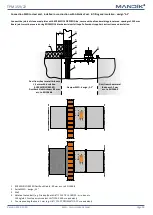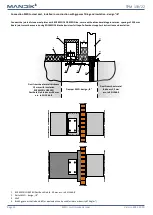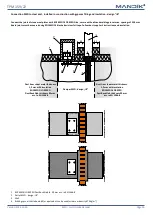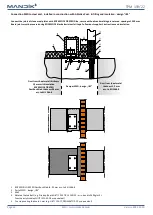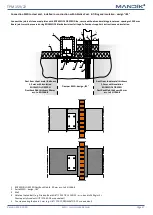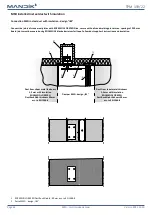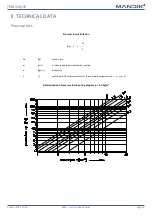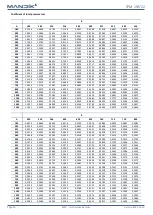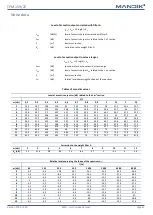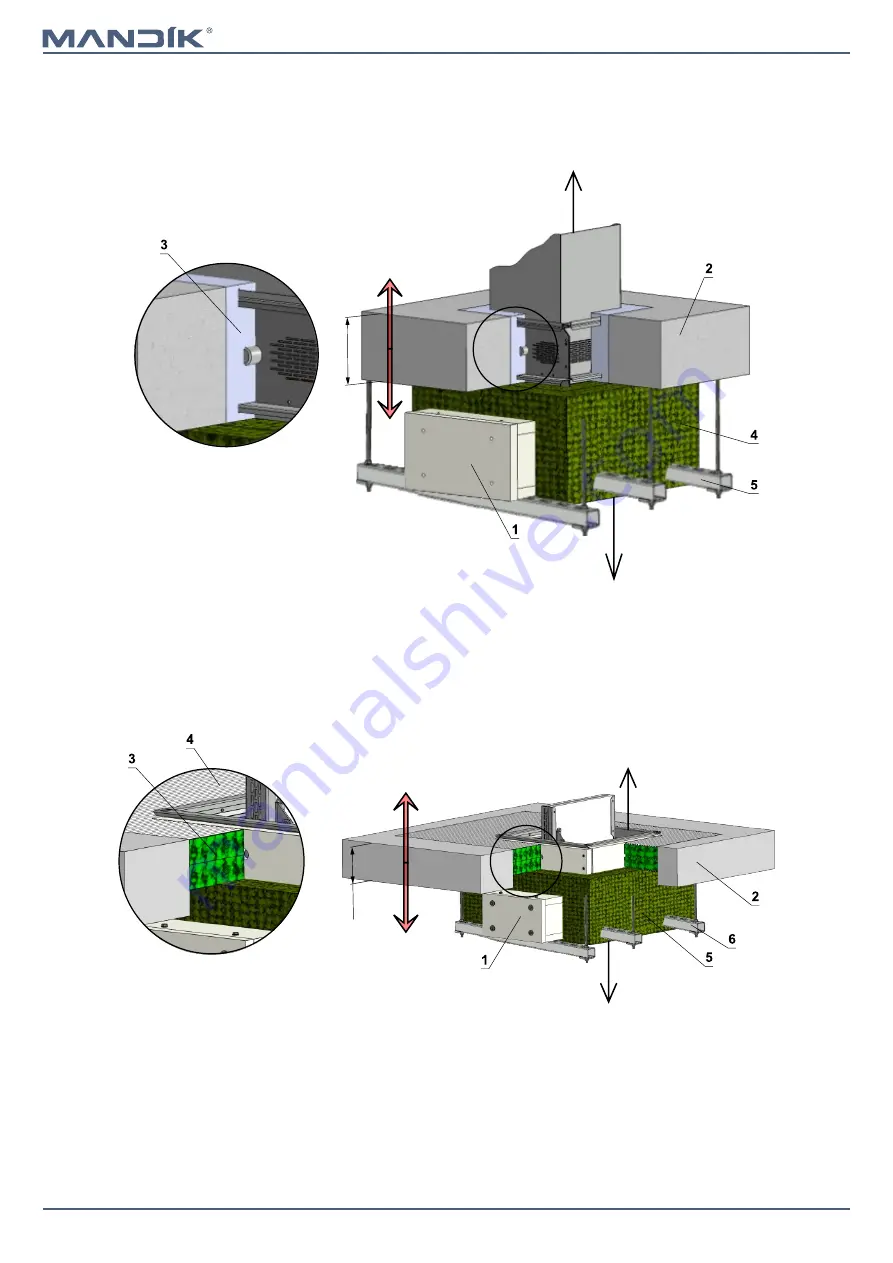
MSD - multi smoke damper
Page 26
Version 2022-12-20
TPM 159/22
Installation in solid ceiling construction MULTI / MULTI
1
MSD - design „IB‟
2
Solid ceiling construction separating two fire
compartments
3
British gypsum thistle bond 60 (or equivalent can by
used) minimum density 670 kg/m³
4
Stone wool bound with use of an organic resin with
crushed stone as a refrigerant, min. density 300 kg/m³
composed of two layers 2x60 mm
5
Fixing profile with threaded rod
Dividing construction between MULTI / MULTI duct - insulation with stone wool - mortar or gypsum
EIS 120
* This installation was tested without supports. Supports can be
used on wall manufacturers guidance, or after national standards.
1
MSD - design „IB1‟
2
Solid ceiling construction separating two fire compartments
3
Ablative Coated Batt (e.g. Firestop Board HILTI CFS-CT B 1S
140/50 - min. density 140 kg/m
3
+ Firestop acrylic sealant
HILTI CFS-S ACR or equivalent)
4
Fire stop coating thickness 1 mm (e.g. HILTI CFS-CT,
PROMASTOP-CC or equivalent)
5
Stone wool bound with use of an organic resin with crushed
stone as a refrigerant, min. density 300 kg/m³ composed of
two layers 2x60 mm
6
Fixing profile with threaded rod
Dividing construction between MULTI / MULTI duct - insulation with stone wool - Ablative Coated Batt
EIS 90
ARBITRARY FLOW
DIRECTION THRU
DAMPER
X
X
Following duct MULTI
acc. to EN 1366-8
Connection detail
Following duct MULTI
acc. to EN 1366-8
Connection detail
≥
1
5
0
X
X
ARBITRARY FLOW
DIRECTION THRU
DAMPER
Following duct MULTI
acc. to EN 1366-8
Connection detail
Following duct MULTI
acc. to EN 1366-8
Connection detail
≥
1
5
0

