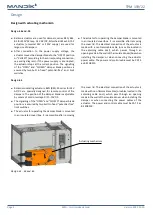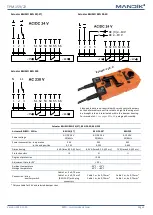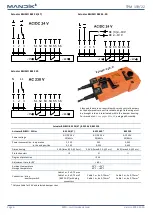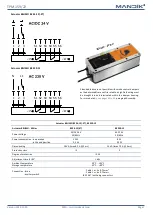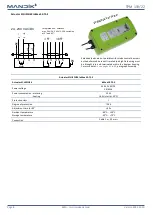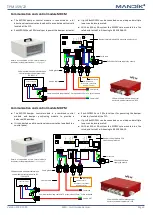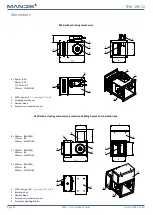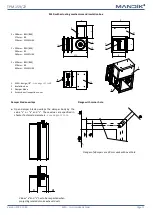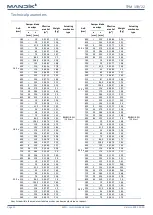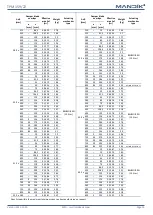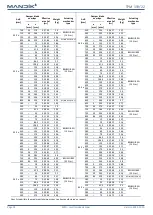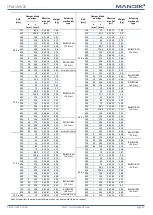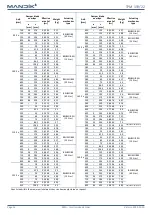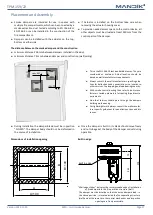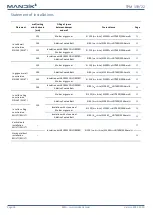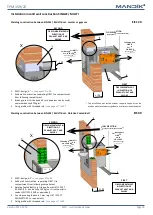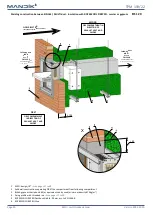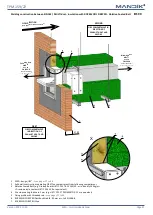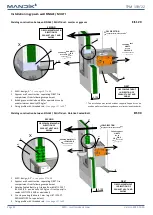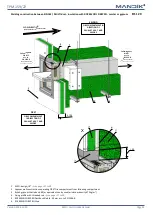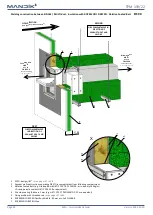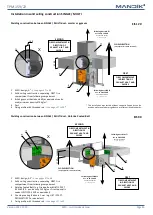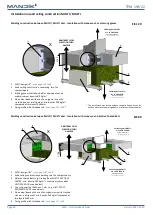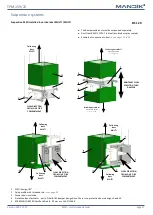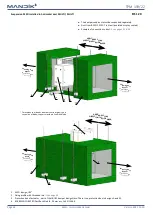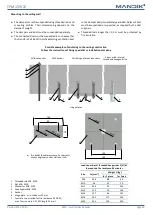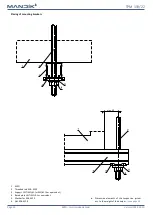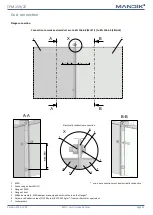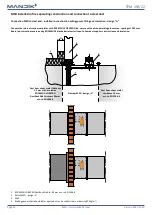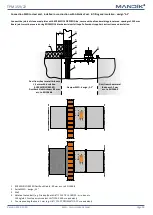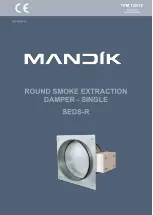
MSD - multi smoke damper
Page 18
Version 2022-12-20
TPM 159/22
Statement of installations
Placement
wall/ceiling
min. thickness
[mm]
Filling of space
between damper
and wall
Fire resistance
Page
In solid wall
construction
SINGLE / MULTI
125
Mortar or gypsum
EI 120 (v
ew
i
↔
o) S1500C
mod
HOT400/30AAmulti
100
Ablative Coated Batt
EI 90 (v
ew
i↔o) S1500C
mod
HOT400/30AAmulti
125
Insulation with ROCKWOOL FIREPRO
Mortar or gypsum
EI 120 (v
ew
i
↔
o) S1500C
mod
HOT400/30AAmulti
100
Insulation with ROCKWOOL FIREPRO
Ablative Coated Batt
EI 90 (v
ew
i↔o) S1500C
mod
HOT400/30AAmulti
In gypsum wall
construction
SINGLE / MULTI
125
Mortar or gypsum
EI 120 (v
ew
i
↔
o) S1500C
mod
HOT400/30AAmulti
100
Ablative Coated Batt
EI 90 (v
ew
i↔o) S1500C
mod
HOT400/30AAmulti
125
Insulation with ROCKWOOL FIREPRO
Mortar or gypsum
EI 120 (v
ew
i
↔
o) S1500C
mod
HOT400/30AAmulti
100
Insulation with ROCKWOOL FIREPRO
Ablative Coated Batt
EI 90 (v
ew
i↔o) S1500C
mod
HOT400/30AAmulti
In solid ceiling
construction
SINGLE / MULTI
150
Mortar or gypsum
EI 120 (h
ow
i
↔
o) S1500C
mod
HOT400/30AAmulti
Ablative Coated Batt
EI 90 (h
ow
i↔o) S1500C
mod
HOT400/30AAmulti
In solid ceiling
construction
MULTI / MULTI
Insulation with stone wool
Mortar or gypsum
EI 120 (h
ow
i
↔
o) S1500C
mod
HOT400/30AAmulti
Insulation with stone wool
Ablative Coated Batt
EI 90 (h
ow
i↔o) S1500C
mod
HOT400/30AAmulti
Vertical duct
installation
MULTI / MULTI
–
Insulation with ROCKWOOL FIREPRO
EI 120 (v
ed
-h
od
i
↔
o) S1500C
mod
HOT400/30AAmulti
Horizontal duct
installation
MULTI / MULTI
–

