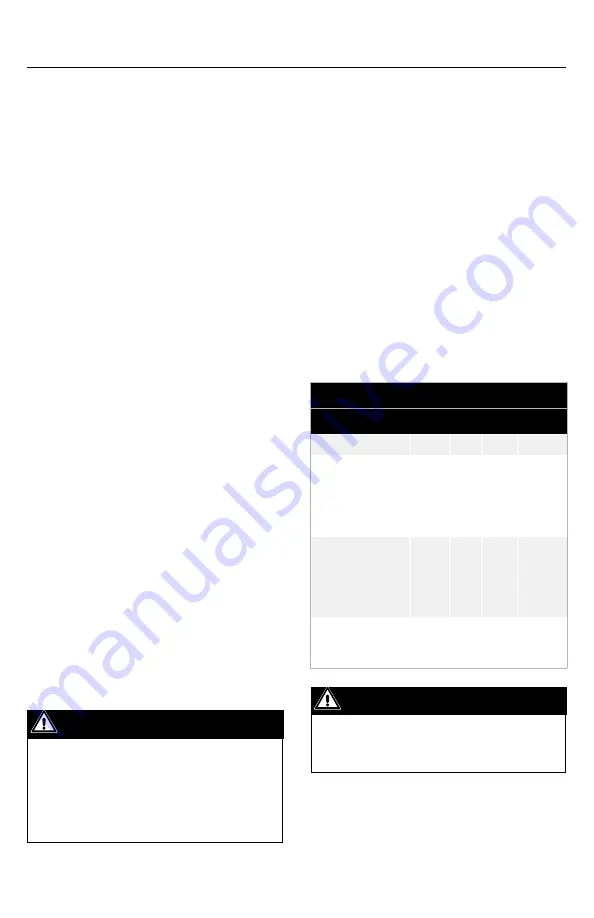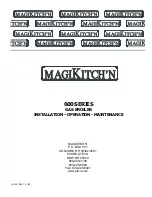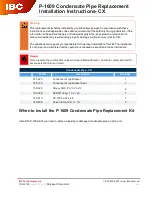
6
may be located in a corner formed by two
walls of combustible construction, if the
conditions above are met.
3. Other interior installations in all buildings
should be as follows:
a) Where a grease duct penetrates a wall or
ceiling rated for fire resistance, it should be
enclosed with a continuous non-combustible
enclosure extending from the lowest fire-
rated ceiling or floor above the hood, through
any concealed space, to or through the
roof so as to maintain the integrity of the
fire separations required by the applicable
building code provisions. The enclosure shall
be sealed around the duct at the point of
penetration of the lowest fire-rated ceiling or
floor above the hood, in order to maintain the
fire resistance rating of the enclosure
and shall be extended to the exterior of
the building through weather-protected
openings.
b) A grease duct penetrating a ceiling, floor
or wall which does not have a fire resistance
rating does not require to be enclosed, if
the clearances to combustibles are at the
correct minimum for unenclosed installations.
c) Where model DIS grease ducts extend
through any story of a building above the floor
on which the connected appliances are
located, they shall be enclosed in the upper
stories with walls having a fire resistance rating
of not less than one hour for buildings of two
or three stories. If the building is four stories
or more, the enclosure wall shall have a fire
resistance rating of not less than two hours.
4. Combustible roofs or roof-ceiling
assemblies may be penetrated as described
in Section D – Roof and wall penetrations.
SyStEm SIZIng
Complete system sizing and capacity
information maybe obtained from the
“Chimney, Gas Vent, and Fireplace Systems”
chapter of the ASHRAE Handbook (go to
www.ashrae.org for more information). In
spite of these general sizing guidelines, it is
most important that the heating appliance,
engine or turbine manufacturer’s installation
instructions are followed. Not following the
equipment manufacturer’s instructions may
result in inadequate chimney performance
and/or a violation of the equipment
manufacturer’s installation requirements.
part numBErS
These instructions identify major model DIS /
DAS parts by name and part number.
Important
Do not enclose with combustible materials.
Refer to NFPA 96, “ Standard For
Ventilation Control And Fire Protection
Of Commercial Cooking Operations”, for
installation and clearances of fire-rated
enclosures and definitions.
Table 1
Part Numbers
Example
Model Dia.
Part
Material
DIS 36” length with
inside diameter 14”
made of ss316 inner
flue and ss304 outer
casing.
DIS
14
L36
BC
DAS 30° elbow with
inside diameter 22”
made of ss304 inner
flue and galvalume
outer casing.
DAS
22
E30
CE
DIS wall support for
8” diameter chimney
made of galvalume.
DIS
8
WS
E
Important
Use only factory-supplied components.
Failure to do so will void the certification
and the warranty of the chimney system.







































