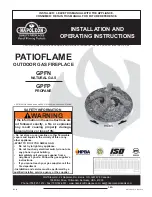
6
73D0129
DVKHL Series Gas Fireplace
FIrepLace and FraMInG DIMenSIOnS
D
E
J
H
O
P - Min. Rough Opening Width
Q
S
R
R
T
Min. Rough
Opening
Depth
1/2” or 5/8”
Min. Rough
Opening
Height
730129
DVKHL/KHLDV dims
A
B
C
L
K
F
M
N
I
G
Figure 2 -
Fireplace and Framing Dimensions
ref.
400DVKHL
500DVKHL
A
44
ZB\zn
" (1141 mm)
48
ZB\zn
" (1243 mm)
B
35
Z\x
"
(902 mm)
39
Z\x
"
(1003 mm)
C
32"
(813 mm)
36"
(914 mm)
D
22
Z\x
"
(572 mm)
24
Z\x
"
(622 mm)
E
28
Z\,
"
(714 mm)
32
Z\,
"
(816 mm)
F
30"
(762 mm)
30"
(762 mm)
G
38
M\zn
"
(976 mm)
38
M\zn
"
(976 mm)
H
23
M\,
"
(606 mm)
23
M\,
"
(606 mm)
I
44
C\,
"
(1127 mm)
44
C\,
"
(1127 mm)
J
8
>\zn
"
(218 mm)
8
>\zn
"
(218 mm)
K
4
Z\v
"
(108 mm)
4
Z\v
"
(108 mm)
L
4"
(102 mm)
4"
(102 mm)
M
38
Z\zn
"
(967 mm)
38
Z\zn
"
(967 mm)
N
1"
(25 mm)
1"
(25 mm)
Framing Dimensions
O
44
C\v
"
(1137 mm)
44
C\v
"
(1137 mm)
P
45
B\zn
"
(1153 mm)
49
B\zn
"
(1253 mm)
Q
23
M\,
"
(606 mm)
23
M\,
"
(606 mm)
R
53
B\,
"
(1362 mm)
56
M\zn
"
(1434 mm)
S
75
M\,
"
(1927 mm)
49
M\,
"
(2029 mm)
T
37
ZB\zn
" (964 mm)
39
ZB\zn
" (1014 mm)







































