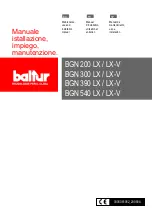
035-14527-000 REV A (599)
Form 650.77-N3U
12
Unitary Products Group
ATTIC INSTALLATION
This appliance is design certified for line contact for furnaces
installed horizontally. The intersection of the furnace top and
sides form a line.
This line may be in contact with combustible material. How-
ever, refer to Venting and Clearances in this manual for addi-
tional information.
Secure a platform constructed of plywood or other building
material to the floor joists. Sheet metal, 12" in front of the fur-
nace combustion air openings is recommended. (Refer to
Figure 6 on page12).
NOTE :
See crawl space installation for suspending the fur-
nace in attic installations.
CRAWL SPACE INSTALLATION
The furnace can be hung from floor hoists or installed on suit-
able blocks or pad. Blocks or pad installations shall provide
adequate height to ensure the unit will not be subject to water
damage.
When suspending the furnace from rafters or floor joists
using rod, pipe or straps, refer to Physical Data on page7 for
furnace weights to determine suitable means of suspension.
Angle supports should be placed at the supply air end and
near the blower deck. (Refer to Figure 7 on page12).
Do not
support at return air end of unit.
Units may also be suspended by using straps or other mate-
rial at the same location. All four suspension points must be
level to ensure quiet furnace operation.
DOWNFLOW MODEL APPLICATION
DOWNFLOW FILTERS
A top return filter rack is supplied with
the furnace. Two 14" x 20" permanent
washable filters are supplied with each
unit. Refer to Downflow Application for
details.
Downflow furnaces typically are
installed with the filters located above
the furnace, extending into the return
air duct.
Any branch duct must attach to the ver-
tical ductwork above the filter height
(FH) in Figure 8. For dimensions (Refer
to Figure 8 on page13) for proper installation.
The filter rack (provided) should be secured to the center of
the front and rear flanges at the furnace top. Drill a hole
through the front and rear duct flange into the filter rack and
secure it with a sheet metal screw.
Refer to the unit rating plate for furnace model then see the
dimensions page of this instruction for return air plenum
dimensions. Install the plenum following instructions under
Ductwork in this instruction.
FIGURE 6 : TYPICAL ATTIC INSTALLATION
When a furnace is installed in an attic or other
insulated space, keep all insulating materials at
least 12" away from furnace and burner combus-
tion air openings.
FIGURE 7 : TYPICAL FURNACE INSTALLATION
USING SUSPENSION MATERIALS













































