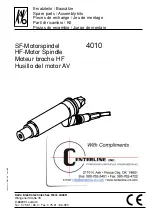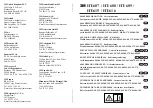
4
574-537-8900
Rev: 08.31.20
CCD-0002641
Solera
®
Slide Topper
with Access Plates
Installation and Owner’s Manual
(For Aftermarket Applications)
A
Fig.4
Fig.3
Installation
All screws supporting the awning assembly
MUST
have a
backer within the structure of the wall of the unit. Refer to
unit manufacturer for proper location.
NOTE:
The slide-out of the unit that the Solera Slide
Topper is being installed on should not be opened
more than 8”.
Installing the Awning Rail
Awning rail included.
NOTE:
Check the roof line to see if there is an awning rail
pre-installed. If there is not, proceed to step one
of this section. If there is, proceed to the next section
of this manual.
1.
Position the awning rail along the line where the roof and
wall meet or a minimum of 3” to 6” maximum, above the
upper edge of the slide room the Solera
®
Slide Topper will
cover. The awning rail must be level and parallel with the
top of slide room box of the unit.
Prior to Installation
The unit may be equipped with a removable, cosmetic
access plate cover
(Fig.3A)
on the access plate
(Fig.3B)
.
This cover snaps on and off and must be removed prior
to installation of the access bracket.
B
A
NOTE:
If mounting the Solera Slide Topper access plate
on the T-molding, see “Installing Solera Slide Topper
Access Plate” section
(Fig.6)
, the awning rail must be a
minimum of 4
1/2
” above the upper edge of the slide room
the awning will cover.
2.
After determining the awning rail’s proper location, mark
its position with a non-permanent method of marking.
3.
Apply sealant to the back of the awning rail
(Fig.4A).
4.
Align the awning rail on the wall and secure with
#8 - 18 x 1” screws, using all fastener holes.






























