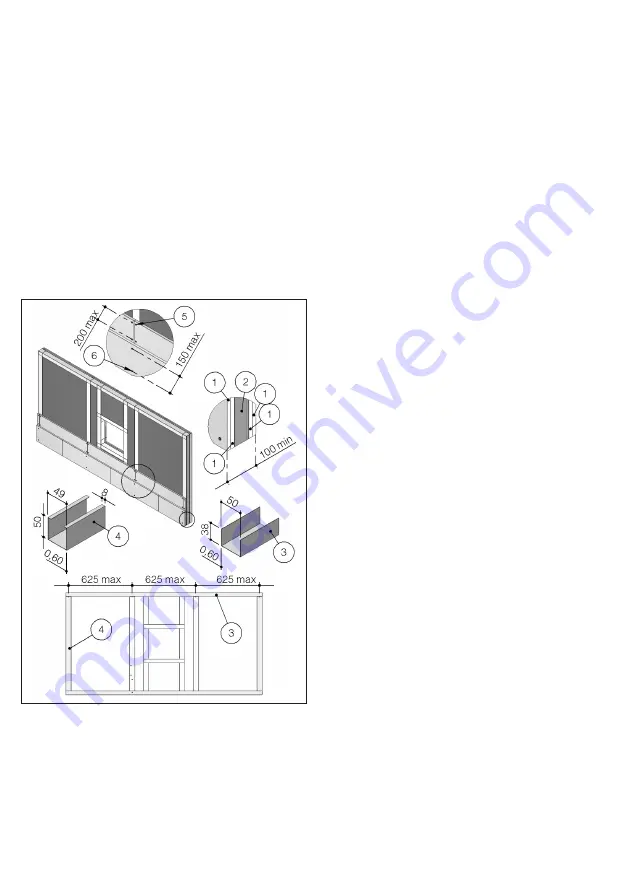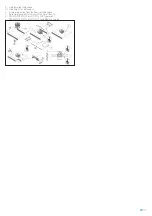
12
/17
The following indications are given for the installation walls:
• metal profiles minimum width: 49 mm;
• metal profiles minimum thickness: 0,6 mm;
• vertical profiles placed with a maximum spacing of 625 mm be-
tween each other;
• vertical profile fixing with selfthreading screws or by clinching to
the bottom horizontal profile and insertion in the top horizontal
profile;
• profiles fixed using self-threading screws or by clinching on every
intersection.
• installation of a frame around the damper with base and height
where shown in the installation instructions;
• Filling made of rock wool with density up to 100 kg/m³ (optional);
• each side is made from two plasterboard layers 12,5 mm minu-
mum thick, unalinged to avoid alignment between the joints of
the layer above and below.
• the front plasterboards layers are fixed using long enough screws
to pass through the lower plasterboard and attach to the steel pro-
file underneath.
1. Plasterboard thickness 12,5 mm
2. Rock wool density up to 100 kg/m³ (optional)
3. Horizontal U-shaped profile
4. Vertical C-shaped profile
5. Self-drilling screw Ø 3,5 X 25 mm
6. Self-drilling screw Ø 3,5 X 35 mm
Gypsum blocks light walls
Gypsum blocks wall can be built with special solid gypsum blocks
with interlocking shaped edges as indicated in the supplier's instruc-
tions and according to the following characteristics:
• minimum thickness 70 or 100 mm according to the type and re-
sistance class required;
• minimum density 995 kg/m³.
It is generally advisable to first build the wall and then provide the
opening for the fire damper.
Aerated concrete floors
Aerated concrete floors can be built during installation or with pre-
formed slabs with interlocking shaped edges according to the fol-
lowing characteristics:
• minimum thickness 100 or 150 mm according to the type and re-
sistance class required;
• minimum density 650 kg/m³
Poured concrete floors
Poured concrete floors can be built during installation or with pre-
formed slabs with interlocking shaped edges according to the fol-
lowing characteristics:
• minimum thickness 100 or 150 mm according to the resistance
class required;
• minimum density 2200 kg/m³.
Installations within vertical rigid wall
Refer to the section Construction supports characteristics for further
information.
Comply with the minimum distances indicated on section Minimum
distances
Wall opening
A opening must be provided in the wall as indicated in the table and
in the drawing
Damper positioning
Position the damper in the opening so that the side of the closing
mechanism extends as indicated in the table and in the drawing.
Filling
Fill the space between the wall and the damper as indicated in the
table and in the drawing.




















