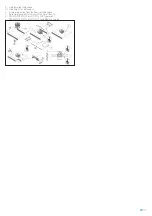
10
/17
Minimum distances
1. Side vertical wall
2. Floor
a. Distance between fire dampers installed within vertical wall
b. Distance between fire damper and vertical lateral wall / floor
c. Distance between fire dampers installed within floor
d. Distance between fire damper and vertical lateral wall
Fire dampers installed within vertical wall
Fire dampers installed within floor
Installation
a [mm]
b [mm]
c [mm]
d [mm]
Paired installation
Rigid w
all
EI 180 S Installation within vertical rigid wall
Mortar sealing
70
75
-
-
Yes. One air duct
EI 120 S Installation within vertical rigid wall
Mortar or plaster putty sealing
70
75
-
-
Yes. One air duct
EI 120 S Installation within vertical rigid wall
Plasterboard and rock wool 100 kg/m³ sealing
70
75
-
-
Yes. One air duct
Fle
xible w
all
EI 120 S Installation within vertical light wall (plasterboard)
Mortar or plaster putty sealing
70
75
-
-
Yes. Separate air
duct
EI 90 S Installation within vertical light wall (plasterboard)
Plasterboard and rock wool 100 kg/m³ sealing
70
75
-
-
Yes. Separate air
duct
EI 120 S Installation within vertical light wall (gypsum blocks wall)
Plaster putty sealing
70
75
-
-
Yes. Separate air
duct
EI 90 S Installation within vertical light wall (gypsum blocks wall)
Plaster putty sealing
200
75
-
-
No
Floor
EI 180 S Installation within floor
Mortar sealing
-
-
70
75
Yes. Separate air
duct
EI 120 S Installation within floor
Mortar sealing
-
-
70
75
Yes. Separate air
duct
EI 90 S Installation within floor
Mortar sealing
-
-
70
75
Yes. Separate air
duct
The minimum distance between two or more paired installations
is 200 mm.
It is forbidden to pair three or more fire dampers.

















