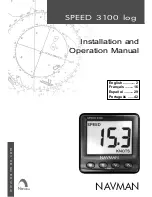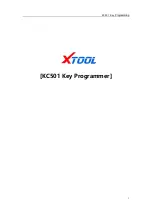
5.0 SYSTEM LAYOUT
5.1 For the HG-KIT-08, the baseplates are placed in a 4-foot square
with the closed hatch at the center. The location of the gate would
be determined by the access from the hatch, usually a ladder.
Typically the system would be set up so the worker comes up the
ladder and exits directly through the Self-Closing Gate (SCG). If
gate faces an exposed edge additional railing will be required: be
sure to consult LFP.
12.0 Appendix Diagram 1
5.2 For the RGC-KIT-09, RGC-KIT-18V & RGC-KIT-27V, Installers
should be using fall protection while working near the roof edge. If
curb or parapet is 4” or more above the top of the baseplate, then
bases can be positioned against the parapet. If curb or parapet is
lower, contact LFP for a review of the application.
12.0 Appendix Diagrams 2, 3 and 4 Respectively
Page 12
Summary of Contents for RoofGuard HG-KIT-08
Page 22: ...10 0 DETAILED INSPECTION AND MAINTENANCE LOG Inspection Items Noted Corrective Action Taken ...
Page 24: ...12 0 APPENDIX DIAGRAMS Diagram 1 HG KIT 08 Page 24 ...
Page 25: ...Diagram 2 RGC KIT 09 Page 25 ...
Page 26: ...Diagram 3 RGC KIT 18V Page 26 ...
Page 27: ...Diagram 4 RGC KIT 27V Page 27 ...













































