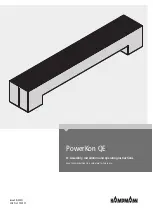
69
Troubleshooting
TROUBLESHOOTING
Due to our policy of continuous product innovation, some specifications may change without notification.
©LG Electronics U.S.A., Inc., Englewood Cliffs, NJ. All rights reserved. “LG” is a registered trademark of LG Corp.
LG SIMS - Self Diagnosis Functions
The SIMs WLAN module and the smart phone app together provide monitoring and trouble-
shooting capability for LG Duct Free Systems. SIMs function only with LG Duct Free products.
LG SIMs can also be used with Single Zone one-to-one configurations such as the Single
Zone Wall Mount systems. SIMs app is available for Apple
®
iPhone
®
iOS or Android™ smart
phone operating systems. Download the latest version from the App Store (iPhone iOS) or
Google Play™ store (Android). (Apple and iPhone are trademarks of Apple Inc., registered in
the U.S. and other countries. Android and Google Play store are trademarks of Google LLC.)
SIMs can display and graph operational data for the air conditioner system including the
indoor unit and the outdoor unit. SIMs also displays error codes and a troubleshooting guide.
A full copy of the LG SIMs Smart Inverter Monitoring System User’s Manual is available on
the www.lghvac.com website.
To use SIMs, you must be a trained HVAC service technician familiar with variable refrig-
erant flow (VRF) systems in general, and with LG’s Duct Free System products. You must
understand the inverter air conditioning operation cycle, the meaning of the data displayed by
SIMs, and how to use the data to troubleshoot the system.
• The Duct Free System air conditioning system must run for at least
15–20 minutes before data collected by SIMs is valid for trouble-
shooting.
• The free SIMs app must be correctly installed on the smart phone
before using SIMs.
• Some outdoor units have an LGMV extension cable accessed by
removing the side handle cover. If the outdoor unit does not have
this extension cable, access the LGMV connector by removing the
top cover of the outdoor unit.
High voltages capable of causing death are used in this equipment. Out-
door unit power remains connected during this procedure. Take extreme
caution not to touch electrical components or connections. Failure to
observe this warning can result in death or severe injury.
Figure 116: LG SIMs App and WLAN Module.
Figure 117: SIMs WLAN Module to DFS System Example.
Figure 118: SIMs App Main Info Screen
SIMs App Main Info Screen
The main screen is the first screen displayed after wireless connec-
tion is established. Tap the Main Info tab to display current readings
regarding the indoor and outdoor unit(s). The Operational Info area
of the screen will show active functions or modes by illuminating the
light to the right of the function.
Additional Help information can be accessed by tapping the Help
Menu buttons at the bottom of this screen.
Operational
Information
AC Cycle
Information on
Main Info Tab
Help Menu
(File is Factory Use Only)
LG SIMs
WLAN Module
LG SIMs App
on Smart Phone







































