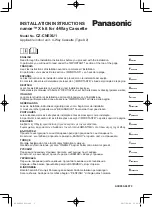
1.Thef
ollowing
shouldbe
alwa
ysobserved
for
safety............................... 3
2.Installation
ofIndoor
,Outdoor Unit........................................................... 4
3.Connecting
Pipesto
theIndoor
Unit........................................................15
4.Connecting
Pipesto
theOutdoor
Unit.....................................................17
5. Checking
the Drainage...............................................................................17
6.Connecting
Cablesbetween
IndoorUnit
andOutdoor
Unit.................. 27
7. Air Pur
ging of the Connecting
Pipes and the Indoor Unit..................... 30
8. Group
Control
............................................................................................ 31
9. Two
Thermistor
System............................................................................. 31
OUT-LINE
OF INST
ALLATION
Installationw
orks
InstallationP
arts
Requiredtools
1)Selection
ofthe
best
location..
...
...
...
...
...
...
...
...
..4
2)
In
do
or
un
it
in
sta
lla
tio
n..
..5
•
Four
Type
“A”scre
ws
•
Connectingcab
le
•
Level
•
Screw
driv
er
•
Electric
drill
•
Holecore
drill
(ø70mm)
1) Preparation of Piping
...15
•
Pipes: Gas side
..... 3/4", 5/8", 7/8", 1-1/8"
Liquid side ............. 1/4", 1/2", 5/8", 3/4"
•
Insulateddr
ainhose
•
Insulationmater
ials
•
Flaring
T ools set
1)Connecting
thepipes
to
the Outdoor Unit ..........17
•
AdditionalDr
ainh
ose
(InnerDia...............25mm)
1)Connecting
cables
tothe
Indoor Unit ...................27
2)Connecting
cables
tothe
Outdoor Unit ................28
3) F
orm
the pipings
..........29
•
Screw
driv
er
•
Hexagonal
Wrench
(4mm/5mm)
•
Gas-leakDetector
3
•
Pipe is to be used
for
installing 5.5 TR



































