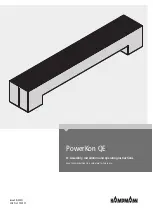
1
INSTALLATION
INSTRUCTION
VRF SYSTEMS -- Indoor Units
507893-03
09/2019
Shipping and Packing List
General
The VMDB medium-static ducted indoor units are matched
with an outdoor heat recovery or heat pump unit to create
a VRF (variable refrigerant flow) system that uses R-410A
refrigerant. VMDB indoor units are designed for indoor
installation only.
Refer to the Product Specification bulletin (EHB) for the
proper use of these indoor units with specific heat pumps,
heat recovery units, mode switching devices, branch
pipes, line sets and controls.
These instructions are intended as a general guide and
do not supersede local or national codes in any way.
Authorities having jurisdiction should be consulted before
installation.
VMDB Medium-Static Units
Check the components for shipping damage. If you find
any damage, immediately contact the last carrier.
Package 1 of 1 contains the following:
1 - Assembled medium static, ducted unit
2 - Condensate drain insulation sleeves
1 - Flexible condensate connector
1 - Hose clamp
2 - Pipe reducers (VMD007, 009, 012 & 015)
1 - Resistor
1 - Cable
1 - Installation manual
THIS MANUAL MUST BE LEFT WITH THE OWNER
FOR FUTURE REFERENCE
These instructions are intended as a general guide and do
not supersede local codes in any way. Consult authorities
having jurisdiction before installation.
WARNING
Improper installation, adjustment, alteration, ser vice or
maintenance can cause property damage, personal
injury or loss of life.
Installation and service must be performed by a li censed
professional HVAC installer, service agency or the gas
supplier.
Failure to follow safety warnings and these instruc tions
exactly could result in property damage, dan gerous
operation, serious injury, or death.
Any additions, changes, or conversions required in order
for the appliance to satisfactorily meet the ap plication
needs must be made by a licensed profes sional HVAC
installer (or equivalent) using factory-specified parts.
Do not use this system if any part has been under water.
A flood-damaged appliance is extremely dan gerous.
Immediately call a licensed professional HVAC service
technician (or equivalent) to inspect the system and to
replace all controls and electrical parts that have been
wet, or to replace the system, if deemed necessary.
IMPORTANT
The Clean Air Act of 1990 bans the intentional venting
of refrigerant (CFCs, HCFCs and HFCs) as of July 1,
1992. Approved methods of recovery, recycling or
reclaiming must be followed. Fines and/or incarceration
may be levied for noncompliance. These units must be
installed as a part of a matched system as specified in
the Product Specifications (EHB) bulletin.
CAUTION
As with any mechanical equipment, contact with sharp
sheet metal edges can result in personal injury. Take
care while handling this equipment and wear gloves and
protective clothing.
To ensure proper system performance and reliability,
Lennox does not recommend operation of VRF systems
during any phase of construction. Construction debris,
low temperatures, harmful vapors, and operation of the
unit with misplaced filters can damage the units. Failure
to follow these guidelines will result in the warranty
being voided.
VRF
©2019 Lennox Industries Inc. Dallas, Texas, USA
Summary of Contents for VRF VMDB Series
Page 23: ...23...


































