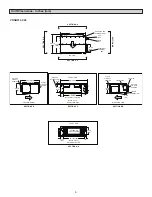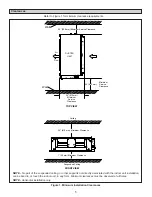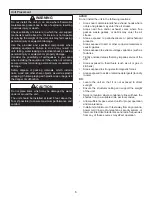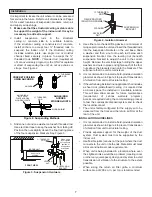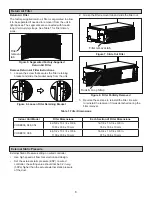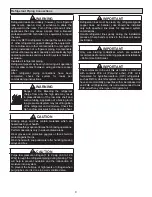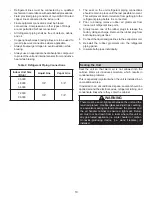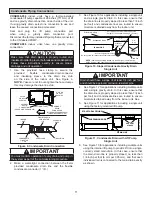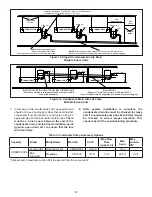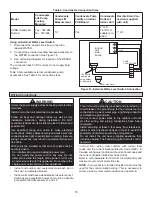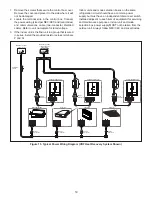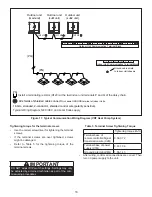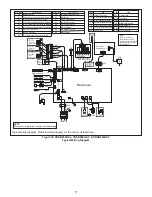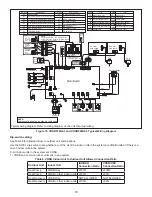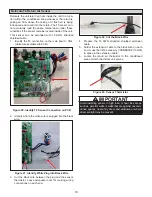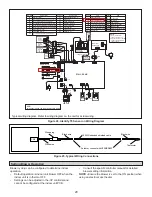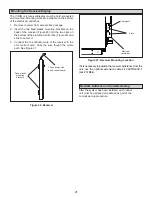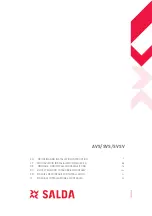
18
Figure 19. VOSB072H43 and VOSB096H43 Typical Wiring Diagram
Main Board
CN3
CN28
CN24
CN11 CN5
CN54
CN12
CN15
CN9
CN26
CN8
EARTH
E
U
L
B
WHITE
RED
PUMP1
EEV
CS
FM
( Current range: 0-1A)
( Voltage range: 0-24V AC/DC)
FAN
CN14
ALARM
POWER IN
LACKB
DE
R
XT1
L1 L2
G
/
Y
CN2{L_IN}
CN4{N_IN}
CN6
ACK
L
B
CN20
SVD
TA
DC motor
drive board
CN13
CN3
“ +5V GND +12V ”
ONLY USED
FOR TESTING
C
A
L
B
K
CN30
CN57+
CN58-
CN29
RED
BLACK
BLUE
BLUE
~
+
-
Rectifier Bridge
CN27
DC motor
drive board
CN13
CN3
FM
FAN
XP6
XS6
To wired
controller
comm. bus
To outdoor/
indoor/MS
units
comm
.
bus
YELLOW
GRAY
WHITE
BLUE
XT2
RED
BLACK
HA
HB
12V
COM
Q
P
To wired
controller
power
Display Board
PUMP2
CN18
NOTE:
Component in dash line is optional or field wiring
NOTE:
1. Refer to manual for communication wiring
2. Please use the 2-conductor shielded twisted
cable for communication
T2A
Outlet of evaporator sensor
Inlet of evaporator sensor
T2B
Indoor fan motor
Inlet air temperature sensor
T0
FM
Code
Title
XS1-6
XP1-6 Connectors
Connectors
T2
Middle of evaporator sensor
EEV
Terminals
Pump motor
Water level switch
Warning lamp
Electronic expansion valve
XT1-2
PUMP
CS
ALARM
TA
SVD Solenoid valve
Code
Title
Outlet air temperature sensor
Error code
Error Content
E0
E1
E2
E4
E5
Mode conflict
Communication error between indoor and main outdoor unit
T0 (Inlet air temperature sensor) malfunction
TA (
Outlet air
temperature sensor) malfunction
T2B (Outlet of evaporator sensor) malfunction
T2A (Inlet of evaporator sensor) malfunction
Error Content
Error code
FE
Eb
U4
Ed
EE
F8
No address
EEV malfunction
MS self-inspection error
Outdoor unit fault
High water alarm
MS error
E6
DC fan motor error
E7
EC
EEPROM failure
E3
T2 (Middle of evaporator sensor) malfunction
D8
A0
Remote off
Emergency stop
T2B
T2A
T1/T0
T2
XP1
XP2
XP3
XS1
XS2
XS3
XP4
XS4
XP5
XS5
~
N=3
N=3
N=4
CO2
sensor
Vco2
GND
Vco2
COM
7
8
ON/OFF
SWITCH
CN52
HHE interface
FAN CTON HTON 4 5 6
CN50
Lorem ipsum
Typical wiring diagram. Refer to wiring diagram on the unit for actual wiring.
Dipswitch setting:
See Table 6 for allowed indoor to outdoor unit combinations.
Use the SW8-1 dip switch to set whether or not the all of the indoor units in the system are VOSB units or if there is a
mix of indoor units in the system.
0 - All indoor units in the system are VOSB.
1 - VOSB and common indoor units mix in one system.
Outdoor Unit
Indoor Unit
IDU/ODU
Connection Ratio
VOSB/ODU
Connection Ratio
Heat Pump
VOSB Only
≤100%
≤100%
Heat Pump
VOSB + other indoor units
≤100%
≤30%
Heat Recovery
VOSB Only
NOT ALLOWED
NOT ALLOWED
Heat Recovery
VOSB + other indoor units
≤100%
≤30%
Table 6. VOSB Indoor Unit to Outdoor Unit Allowed Connection Ratio

