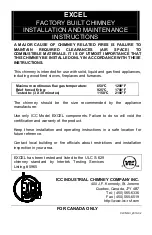
NOTE: DIAGRAMS AND ILLUSTRATIONS ARE NOT TO SCALE
Figure 2 - Existing Fireplace Minimum Dimensions
Minimum Fireplace Dimensions
and Minimum Clearances
Inches
(millimeters)
A
Minimum front opening required
36 (914)
B
Minimum height required
21-1/2 (546)
C
Minimum rear width required
19-1/2 (495)
D
Minimum fireplace depth required
16 (406)
E
Clearance needed from bottom of insert to com-
bustibles or 8” mantel
35 (889)
F
Clearance required from center of glass to com-
bustible material
30 (762)
G
Minimum inches of hearth protection needed from
front of unit
12 (305)
H
Vertical clearance needed under the bottom of the
insert for NO hearth protection
8 (203)
I
Clearance needed from bottom of insert to 12”
mantel
38 (965)
Table 4
Refer to Table 4
Refer to Figures 2 through 4
These appliances can be installed in most fireplace configurations. If
installed close to an adjacent wall, ensure that the minimum clearances
to combustible surfaces are maintained. A local building inspector
should review your plans prior to installation.
Refer to
Figures 2 through 4
for clearances to combustibles. Minimum
clearances include any projections such as shelves, window sills, mantels,
spacers/standoffs or surfaces to combustible construction etc. above the
appliance. Paint or lacquer used to finish the mantel must be heat resistant
in order to avoid discoloration.
9
MINIMUM CLEARANCES TO COMBUSTIBLES
Hearth / Floor Protection Requirements
The hearth and/or floor protection must be a thermally rated hearth/floor
protector meeting or exceeding a thermal rating of k = .84 (or lower) or
r= 1.19 (or higher) with a listed thickness of 1" minimum. If an hearth
extension is used, check with the manufacturer for the listed thermal rating
of the hearth extension to ensure it meets the thermal requirements of k
= .84, r= 1.19, listed thickness 1". If a custom hearth or floor protection
is planned, see NFI (National Fireplace Institute) certification manuals
showing methods for calculating minimum thicknesses and approved
fireplace hearth/floor protection materials.
E
F
G
H
I
CL
Figure 3 - Minimum Clearances
Combustibles Trim or Mantel Depth of 8” or Less
Hearth Protection
Mantel - 12” Depth
Refer to Table 4
Examples:
Hearths that are level with the base
of the insert require 12” minimum of
forward hearth protection.
Hearths that are elevated 8” minimum
above combustible floor require 0” of
forward hearth protection.
G
H
Combustible Floor
Figure 4 - Hearth Protection
G
H
H dimension deter-
mines G minimum
0”
8”
1-1/2”
7”
3”
6”
4-1/2”
5”
6”
4”
7-1/2”
3”
9”
2”
10-1/2”
1”
12”
0”
Hearth Protection
Fireplace Firebox
Insert
A
B
C
D
Summary of Contents for SHRL 33 DV INS
Page 41: ...41 NOTES...










































