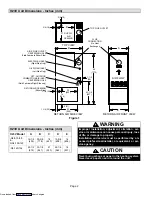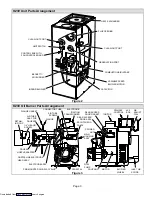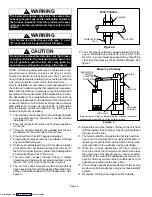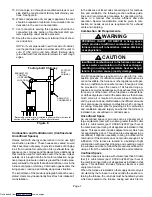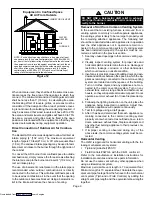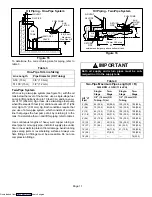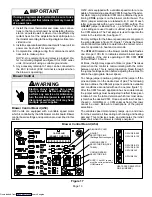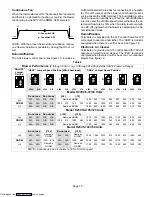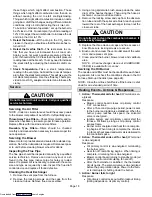
Page 4
Requirements
CAUTION
When venting this appliance, keep vent terminal
free of snow, ice and debris.
CAUTION
Physical contact with metal edges and corners
while applying excessive force or rapid motion can
result in personal injury. Be aware of, and use
caution when working near these areas during
installation or while servicing this equipment.
S
Installation of Lennox oil−fired furnaces must conform
with the National Fire Protection Association Standard
for the Installation of Oil Burning Equipment, NFPA
No. 31, the National Electrical Code, ANSI/NFPA
No.70 (in the U.S.A.), CSA Standard CAN/CSA−B139
(in Canada), Installation Code for Oil Burning Equip-
ment, the Canadian Electrical Code Part1, CSA 22.1
(Canada), the recommendations of the National Envi-
ronmental Systems Contractors Association and any
state or provincial laws or local ordinances. Authorities
having jurisdiction should be consulted before installa-
tion. Such applicable regulations or requirements take
precedence over general instructions in this manual.
S
Chimneys and chimney connectors must be of the
type and construction outlined in section 160 of NFPA
No. 31.
S
Air for combustion and ventilation must conform to
standards outlined in section 140 of NFPA No. 31 or,
in Canada, CSA Standard B139. When installing
O23V units in confined spaces such as utility rooms,
two combustion air openings are required. Dimen-
sions of combustion air openings are shown in table 1.
One opening shall be below burner level and the other
opening shall be no more than 6"(152 mm) from the
room’s ceiling.
Table 1
Combustion Air Opening Dimensions
Model No.
(2 openings required)
O23V−70/90/105/120 10" X 20" (254 mm X 508 mm)
O23V−140/154
11" X 22" (279 mm X 559 mm)
S
This unit is approved for use on combustible flooring
and for clearances to combustible material as listed on
unit rating plate and in table 2. Unit service and acces-
sibility clearances take precedence over fire protec-
tion clearances.
IMPORTANT
An opening to the outside for combustion air is
strongly recommended, especially in new homes.
Refer to table 1 or the unit rating plate for specific
combustion air opening dimensions.
S
The combustion air opening should provide a mini-
mum free area one-half square inch per 1,000 Btu per
hour input. This combustion air should be brought into
the area containing the furnace below the level of the
furnace burner.
Table 2
O23V Installation Clearances
Clearances
inches (mm)
top of plenum & duct
2 (51)
plenum sides
3 (76)
sides
0 (0)
rear
0 (0)
front
4 (120)
flue pipe
6 (152)
S
With the HEAT selector pin in the position shown in the
wiring diagram (on page 16), the unit must operate at
a temperature rise in the range listed in table 7 (on
page 17).
S
When installed, furnace must be electrically grounded
in accordance with local codes or, in the absence of lo-
cal codes, with the current National Electric Code,
ANSI/NFPA No. 70, or Canadian Electric Code (CEC)
if an external electrical source is utilized.
S
Field wiring connections with the unit must meet or ex-
ceed specifications of type T wire and must withstand
a 63
_
F (17
_
C) temperature rise.
S
If installing a programmable thermostat, use a type
which retains its memory in event of a power loss.
S
When the furnace is used in conjunction with cooling
units, it shall be installed in parallel with, or on the up-
stream side of, cooling units to avoid condensation in
the heating element. With a parallel flow arrangement,
a damper (or other means to control the flow of air)
shall be adequate to prevent chilled air from entering
the furnace and, if manually operated, must be
equipped with means to prevent operation of either
unit, unless damper is in the full heat" or cool" posi-
tion.
WARNING
When an air conditioning unit is used in conjunc-
tion with the furnace, the evaporator coil must be
installed in the discharge (supply) air. Do not install
an evaporator coil in the return air; excessive con-
densation will occur within the furnace.
Locate & Level the Unit
Set the unit in desired location keeping in mind the clear-
ances listed in table 2. Also keep in mind oil supply connec-
tions, electrical supply, flue connections and sufficient
clearance for installing and servicing unit.
Level the unit from side to side and from front to rear. If the
furnace is not level, place fireproof wedges or shims be-
tween the low side of the furnace and the floor. Make sure
the weight of the furnace is distributed evenly on all four
corners. Strain on sides of cabinet causing cracking and
popping noises may occur if weight of furnace is not evenly
distributed.
Downloaded from


