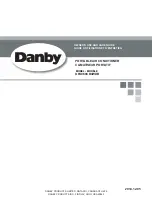
7
Torque Requirements for Caps and
Fasteners
When servicing or repairing HVAC components, ensure
the fasteners are appropriately tightened. “Table 3. Torque
Requirements” on page 7 provides torque values for
fasteners.
IMPORTANT
Only use Allen wrenches of sufficient hardness (50Rc -
Rockwell scale minimum). Fully insert the wrench into
the valve stem recess.
Service valve stems are factorytorqued from 9 ft.lbs.
(12 N*m) for small valves, to 25 ft.lbs. (34 N) for large
valves) to prevent refrigerant loss during shipping and
handling. Using an Allen wrench rated at less than 50Rc
risks rounding or breaking off the wrench, or stripping
the valve stem recess.
See the Lennox Service and Application Notes C081
for further details and information.
Table 3. Torque Requirements
Parts
Recommended Torque
U.S.
Newton-Meter- N
Service valve cap
8 ft.lb.
11
Sheet metal screws
16 in.lb.
2
Machine screws #10
27 in.lb.
3
Compressor bolts
7 ft.lb.
10
Gauge port seal cap
8 ft.lb.
11
Indoor Unit Installation
CAUTION
In order to avoid injury, take proper precaution when
lifting heavy objects.
Unit Placement Considerations
AVOID
Do not install the unit in the following locations:
• Areas exposed to petrochemicals or petrochemical
products.
• Areas exposed to salt or other corrosive materials or
caustic gases.
• Areas exposed to extreme voltage variations (such as
factories).
• Tightly enclosed areas that may impede service of the
unit.
• Areas exposed to fossil fuels (such as oil or gas in
kitchens).
• Areas exposed to strong electromagnetic forces.
• Areas exposed to acids or alkaline detergents.
DO
• Place the unit so that it is not exposed to direct sun
light.
•
Ensure the structural wall can support the weight of
the unit.
• Select a location where condensate line will have the
shortest run to a suitable drain per local codes.
•
Allow sufficient space around unit for proper operation
and maintenance.
• Install unit a minimum of 3 feet (1m) away from any
antenna, power cord (line) radio, telephone, security
system, or intercom. Electrical interference and radio
frequencies from any of these sources may affect op
eration.
•
Be sure to instruct homeowners on how to properly
operate the unit (especially maintenance of air filter,
and operation procedure) by having them carry out
operations themselves while looking at the manual
provided with the controller.
Determining Wall Mounting Plate Location
Right piping
Left piping
Right back piping
Left back piping
Figure 13. Determining Exit Locations
1. Remove the wall mounting plate from the back of the
indoor unit.
2. Determine the best exit location for utility bundle
(line set, condensate line and wiring). See the
following section concerning wall sleeve installation
instructions.
3. Position the wall mounting plate on the wall so that,
when installed, the unit will be at least 6 inches (152
mm) from the ceiling and 5 inches (127 mm) from the
wall on either side. The wall mounting plate must be
level sidetoside.
4. Use the wall mounting plate as a template to
determine the exit point for utility bundle. Mark the
wall to facilitate drilling hole for utility bundle.
Installation of Wall Mounting Plate
Install the wall mounting plate (see “Figure 6. 9K Indoor
Unit Wall Plate Dimensions Inches (mm)” on page 5)
so that it is correctly positioned horizontally and vertically.
The indoor unit must be installed level on the wall to allow
proper condensate drainage.
1. Use a carpenter’s level or measuring tape to verify the
wall mounting plate is horizontally level.
2. Secure the wall mounting plate to the wall using the
provided screws and screw anchors.
NOTE:
It is important to use all screws provided to secure
the wall mounting plate to the wall. Additional holes
may be drilled through the metal wall mounting
plate to better secure wall plate. Field-provided
anchors/fixings may be required depending on
Summary of Contents for MWHA009S4-1L
Page 20: ...20...






































